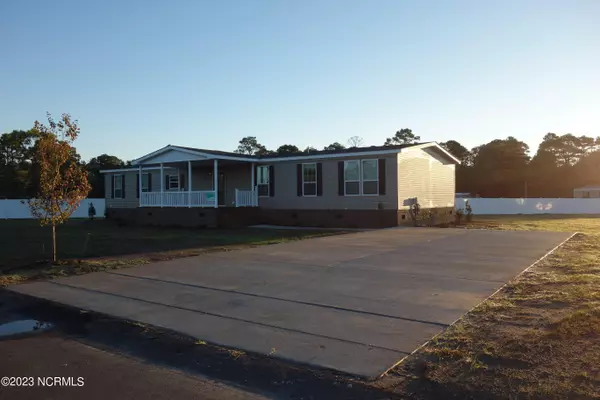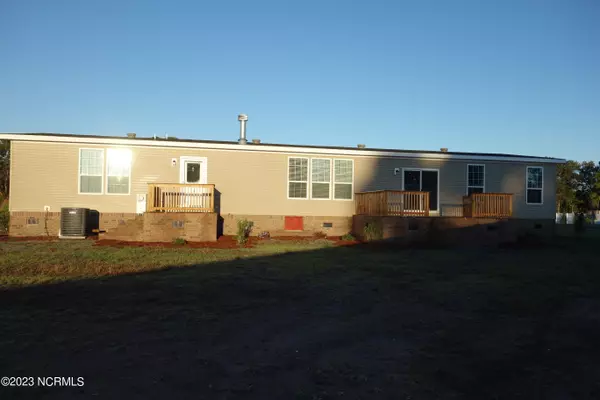
East Pointe Real Estate Group
East Pointe Real Estate Group
info@eastpointegroup.com +1(919) 648-4850875 Yaupon DR SW Calabash, NC 28467
4 Beds
2 Baths
2,400 SqFt
UPDATED:
09/10/2024 02:20 AM
Key Details
Property Type Manufactured Home
Sub Type Manufactured Home
Listing Status Active
Purchase Type For Sale
Square Footage 2,400 sqft
Price per Sqft $132
Subdivision Clariday Estates
MLS Listing ID 100410911
Style Steel Frame
Bedrooms 4
Full Baths 2
HOA Y/N Yes
Originating Board North Carolina Regional MLS
Year Built 2023
Annual Tax Amount $132
Lot Size 0.363 Acres
Acres 0.36
Lot Dimensions 25.82 x 150 x 196.21 x 128.29
Property Description
Location
State NC
County Brunswick
Community Clariday Estates
Zoning MFH2
Direction Hwy 17 S, left onto Thomasboro Rd SW, left entrance of Clariday Estates, left onto Yaupon Dr, home is on the right.
Location Details Mainland
Rooms
Basement Crawl Space
Primary Bedroom Level Primary Living Area
Interior
Interior Features Foyer, Mud Room, Solid Surface, 9Ft+ Ceilings, Vaulted Ceiling(s), Ceiling Fan(s), Pantry, Walk-in Shower, Walk-In Closet(s)
Heating Heat Pump, Electric
Cooling Central Air
Flooring LVT/LVP, Carpet
Window Features Thermal Windows,Storm Window(s),Blinds
Appliance Wall Oven, Vent Hood, Refrigerator, Microwave - Built-In, Ice Maker, Dishwasher, Cooktop - Electric
Laundry Hookup - Dryer, Washer Hookup, Inside
Exterior
Garage Concrete
Utilities Available Water Connected, Sewer Connected
Waterfront No
Roof Type Architectural Shingle
Porch Deck, Porch
Building
Story 1
Entry Level One
Foundation Brick/Mortar, Block, Permanent
Sewer Municipal Sewer
Water Municipal Water
New Construction Yes
Schools
Elementary Schools Jessie Mae Monroe
Middle Schools Shallotte
High Schools Early College
Others
Tax ID 241jg063
Acceptable Financing Cash, Conventional, FHA, USDA Loan, VA Loan
Listing Terms Cash, Conventional, FHA, USDA Loan, VA Loan
Special Listing Condition Entered as Sale Only







