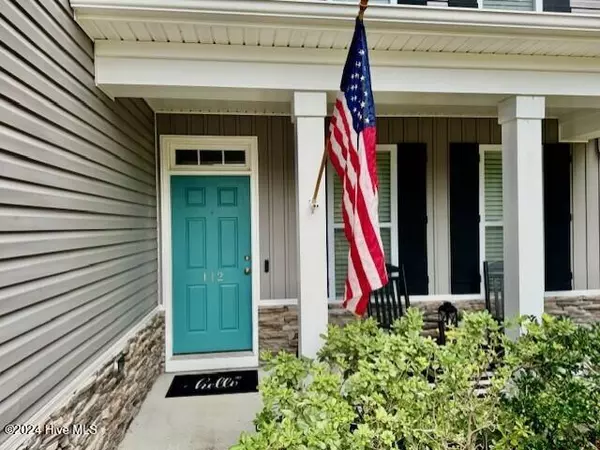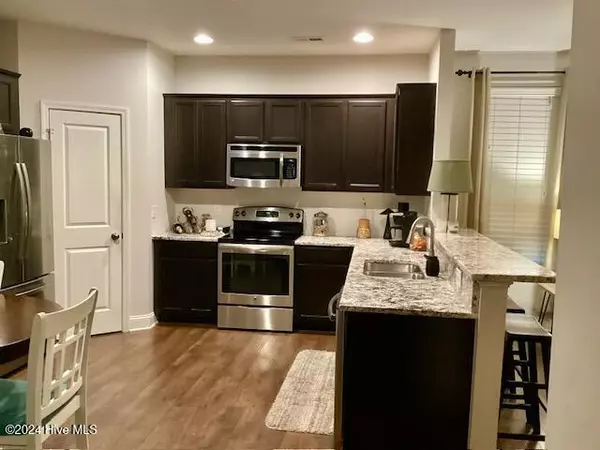
East Pointe Real Estate Group
East Pointe Real Estate Group
info@eastpointegroup.com +1(919) 648-4850112 Mason CT Hampstead, NC 28443
3 Beds
3 Baths
1,892 SqFt
UPDATED:
11/10/2024 12:50 PM
Key Details
Property Type Single Family Home
Sub Type Single Family Residence
Listing Status Active
Purchase Type For Sale
Square Footage 1,892 sqft
Price per Sqft $221
Subdivision Majestic Oaks
MLS Listing ID 100475270
Style Wood Frame
Bedrooms 3
Full Baths 2
Half Baths 1
HOA Fees $840
HOA Y/N Yes
Originating Board North Carolina Regional MLS
Lot Size 0.460 Acres
Acres 0.46
Lot Dimensions 136x246x182x44x15
Property Description
Location
State NC
County Pender
Community Majestic Oaks
Zoning R20C
Direction Hwy. 17 to Factory Rd. Rt. on Majestic Oaks. Rt on Mae then left on Weir. Follow to Mason Court on Rt.
Location Details Mainland
Rooms
Other Rooms Shed(s)
Basement None
Primary Bedroom Level Primary Living Area
Interior
Interior Features Master Downstairs, 9Ft+ Ceilings, Pantry, Walk-in Shower, Walk-In Closet(s)
Heating Electric, Forced Air
Cooling Central Air
Flooring Carpet, Tile, Wood
Fireplaces Type None
Fireplace No
Appliance Refrigerator, Microwave - Built-In
Laundry Inside
Exterior
Exterior Feature Irrigation System
Garage Concrete
Garage Spaces 2.0
Pool None
Utilities Available Community Water
Waterfront No
Waterfront Description None
Roof Type Architectural Shingle
Porch Porch
Building
Lot Description Cul-de-Sac Lot, Wooded
Story 2
Entry Level Two
Foundation Slab
Sewer Community Sewer
Structure Type Irrigation System
New Construction No
Schools
Elementary Schools South Topsail
Middle Schools Topsail
High Schools Topsail
Others
Tax ID 3292-22-9265-0000
Acceptable Financing Cash, Conventional, FHA, VA Loan
Listing Terms Cash, Conventional, FHA, VA Loan
Special Listing Condition None







