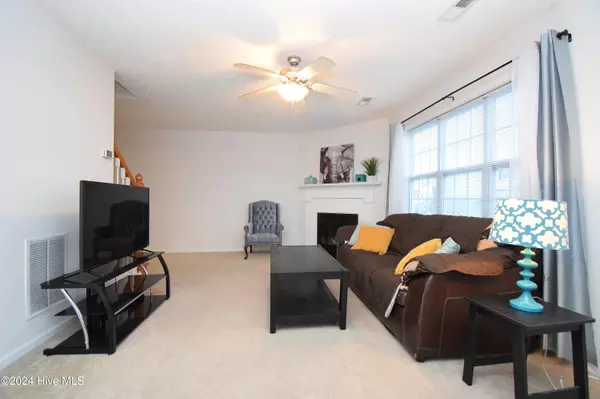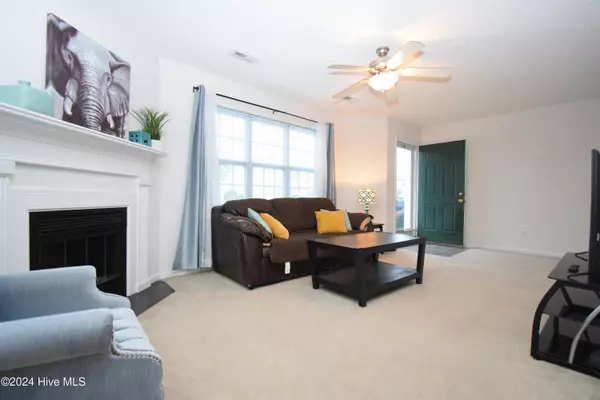
East Pointe Real Estate Group
East Pointe Real Estate Group
info@eastpointegroup.com +1(919) 648-48502385 Vineyard DR Winterville, NC 28590
3 Beds
3 Baths
1,450 SqFt
UPDATED:
11/14/2024 04:04 AM
Key Details
Property Type Townhouse
Sub Type Townhouse
Listing Status Active
Purchase Type For Sale
Square Footage 1,450 sqft
Price per Sqft $110
Subdivision The Vineyards
MLS Listing ID 100475831
Style Wood Frame
Bedrooms 3
Full Baths 2
Half Baths 1
HOA Fees $768
HOA Y/N Yes
Originating Board North Carolina Regional MLS
Year Built 2005
Lot Size 1,307 Sqft
Acres 0.03
Lot Dimensions .03
Property Description
Retreat to the master bedroom with its private full bath and a spacious walk-in closet. Two additional bedrooms share a nearby full bath. Enjoy outdoor living on the patio just off the dining area, complete with a privacy fence for your
own little oasis. Don't miss this opportunity to make this your own!
Location
State NC
County Pitt
Community The Vineyards
Zoning MFR
Direction Memorial Drive turn right onto Forelines Rd, then right into The Vineyards after passing South Central High School. Stay straight and it is the first building on the right.
Location Details Mainland
Rooms
Primary Bedroom Level Non Primary Living Area
Interior
Interior Features Ceiling Fan(s), Pantry
Heating Electric, Heat Pump
Cooling Central Air
Flooring Carpet, Vinyl
Fireplaces Type Gas Log
Fireplace Yes
Window Features Blinds
Appliance Stove/Oven - Electric, Refrigerator, Microwave - Built-In, Dishwasher
Laundry Inside
Exterior
Garage Assigned
Waterfront No
Roof Type Composition
Porch Patio
Building
Story 2
Entry Level Two
Foundation Slab
Sewer Municipal Sewer
Water Municipal Water
New Construction No
Schools
Elementary Schools Creekside
Middle Schools A.G. Cox
High Schools South Central
Others
Tax ID 69280
Acceptable Financing Cash, Conventional, FHA, VA Loan
Listing Terms Cash, Conventional, FHA, VA Loan
Special Listing Condition None







