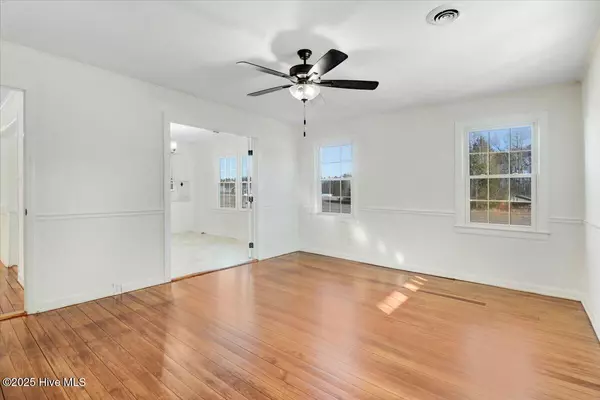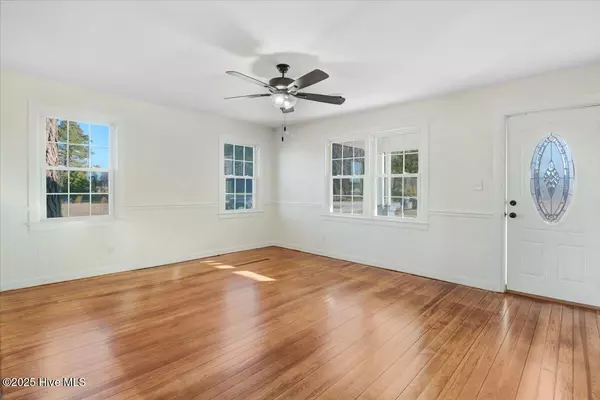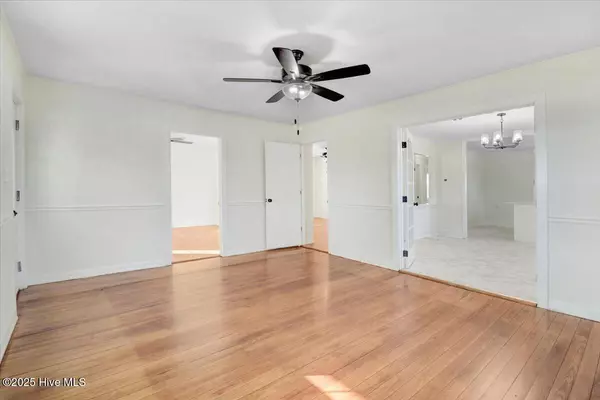East Pointe Real Estate Group
East Pointe Real Estate Group
info@eastpointegroup.com +1(919) 648-48508179 Highway 39 Middlesex, NC 27557
3 Beds
2 Baths
1,926 SqFt
UPDATED:
02/06/2025 06:15 PM
Key Details
Property Type Single Family Home
Sub Type Single Family Residence
Listing Status Active
Purchase Type For Sale
Square Footage 1,926 sqft
Price per Sqft $186
Subdivision Not In Subdivision
MLS Listing ID 100487246
Style Wood Frame
Bedrooms 3
Full Baths 2
HOA Y/N No
Originating Board Hive MLS
Year Built 1900
Lot Size 0.920 Acres
Acres 0.92
Lot Dimensions See Plat Map
Property Sub-Type Single Family Residence
Property Description
Location
State NC
County Johnston
Community Not In Subdivision
Zoning Res
Direction From Clayton take Hwy 42 towards Hwy 39. Turn left on Hwy 39 at the roundabout. Home is on the left.
Location Details Mainland
Rooms
Other Rooms Barn(s), Storage, Workshop
Basement Crawl Space
Primary Bedroom Level Primary Living Area
Interior
Interior Features Workshop, Kitchen Island, Master Downstairs, Ceiling Fan(s), Walk-in Shower, Eat-in Kitchen, Walk-In Closet(s)
Heating Heat Pump, Electric
Flooring Tile, Vinyl, Wood
Fireplaces Type None
Fireplace No
Appliance Stove/Oven - Electric, Refrigerator, Dishwasher
Laundry Inside
Exterior
Parking Features Detached
Garage Spaces 1.0
Utilities Available Community Water
Roof Type Shingle
Porch Deck, Porch
Building
Story 1
Entry Level One
Sewer Septic On Site
New Construction No
Schools
Elementary Schools Thanksgiving Elementary School
Middle Schools Archer Lodge
High Schools Corinth Holders
Others
Tax ID 11n04026c
Acceptable Financing Cash, Conventional, FHA, USDA Loan, VA Loan
Listing Terms Cash, Conventional, FHA, USDA Loan, VA Loan
Special Listing Condition None






