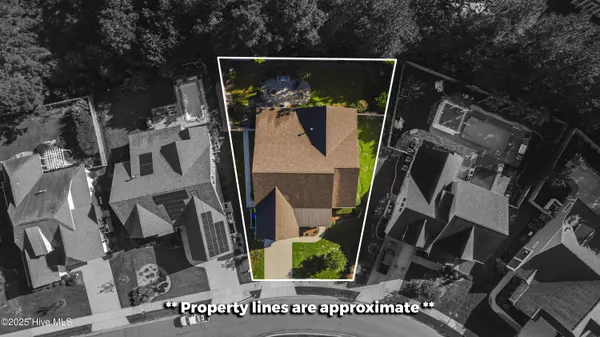East Pointe Real Estate Group
East Pointe Real Estate Group
info@eastpointegroup.com +1(919) 648-48502933 Pullen DR Leland, NC 28451
3 Beds
4 Baths
3,145 SqFt
UPDATED:
02/27/2025 06:14 PM
Key Details
Property Type Single Family Home
Sub Type Single Family Residence
Listing Status Active
Purchase Type For Sale
Square Footage 3,145 sqft
Price per Sqft $222
Subdivision Brunswick Forest
MLS Listing ID 100490971
Style Wood Frame
Bedrooms 3
Full Baths 3
Half Baths 1
HOA Fees $3,218
HOA Y/N Yes
Originating Board Hive MLS
Year Built 2014
Annual Tax Amount $4,514
Lot Size 10,681 Sqft
Acres 0.25
Lot Dimensions 62 x 130 x 107 x 130
Property Sub-Type Single Family Residence
Property Description
Location
State NC
County Brunswick
Community Brunswick Forest
Zoning Res
Direction From Hwy 17, Turn into Brunswick Forest. At the traffic circle continue straight on Brunswick Forest Parkway. Turn right on Empie Drive. Turn left onto Pullen Drive. 2933 will be on your left across from Haliburton Cove.
Location Details Mainland
Rooms
Primary Bedroom Level Primary Living Area
Interior
Interior Features Foyer, Solid Surface, Kitchen Island, Master Downstairs, 9Ft+ Ceilings, Tray Ceiling(s), Ceiling Fan(s), Pantry, Walk-in Shower, Wet Bar, Walk-In Closet(s)
Heating Heat Pump, Electric, Zoned
Cooling Central Air, Zoned
Flooring Carpet, Tile, Wood
Fireplaces Type Gas Log
Fireplace Yes
Window Features Blinds
Appliance Stove/Oven - Gas, Refrigerator, Microwave - Built-In, Disposal, Dishwasher
Laundry Hookup - Dryer, Washer Hookup
Exterior
Exterior Feature Irrigation System, Gas Logs, Gas Grill, Exterior Kitchen
Parking Features Paved
Garage Spaces 2.0
Utilities Available Natural Gas Connected
Waterfront Description None
Roof Type Architectural Shingle,Metal
Porch Porch
Building
Story 2
Entry Level Two
Foundation Slab
Sewer Municipal Sewer
Water Municipal Water
Structure Type Irrigation System,Gas Logs,Gas Grill,Exterior Kitchen
New Construction No
Schools
Elementary Schools Town Creek
Middle Schools Leland
High Schools North Brunswick
Others
Tax ID 058je007
Acceptable Financing Cash, Conventional
Listing Terms Cash, Conventional






