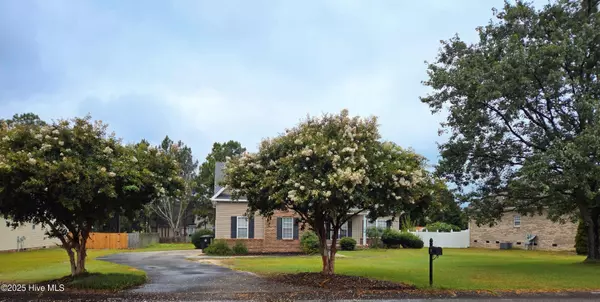East Pointe Real Estate Group
East Pointe Real Estate Group
info@eastpointegroup.com +1(919) 648-4850102 Newington WAY Aberdeen, NC 28315
3 Beds
2 Baths
1,973 SqFt
UPDATED:
Key Details
Property Type Single Family Home
Sub Type Single Family Residence
Listing Status Active
Purchase Type For Sale
Square Footage 1,973 sqft
Price per Sqft $182
Subdivision Glen Laurel
MLS Listing ID 100523017
Style Wood Frame
Bedrooms 3
Full Baths 2
HOA Fees $200
HOA Y/N Yes
Year Built 2003
Annual Tax Amount $2,580
Lot Size 0.352 Acres
Acres 0.35
Lot Dimensions 100x149x99x158
Property Sub-Type Single Family Residence
Source Hive MLS
Property Description
The split-bedroom layout ensures privacy, with the primary suite tucked away and featuring a tray ceiling, large walk-in closet, double vanity sinks, separate tub, and walk-in shower. A grand 14-foot entryway leads into the bright living room, where a cozy gas log fireplace creates a warm and welcoming focal point.
The kitchen features maple cabinets, and a pantry, breakfast bar, and a spacious dining area—ideal for both everyday living and casual gatherings. For more formal occasions, enjoy the separate dining room with elegant wood floors.
Additional highlights include a two-car garage, a rear deck perfect for outdoor entertaining, and thoughtful storage throughout. A beautiful home in a great location—don't miss this opportunity!
Location
State NC
County Moore
Community Glen Laurel
Zoning R20
Direction US 1 turn by the Tidal Wave Car Wash, follow that road until you enter Glen Laurel, turn left on Newington Way. The house is on the right 102 Newington Way.
Location Details Mainland
Rooms
Other Rooms Shed(s)
Basement None
Primary Bedroom Level Primary Living Area
Interior
Interior Features Master Downstairs, Walk-in Closet(s), Vaulted Ceiling(s), Tray Ceiling(s), High Ceilings, Whirlpool, Ceiling Fan(s), Pantry, Walk-in Shower
Heating Propane, Gas Pack, Electric
Cooling Central Air
Flooring Carpet, Tile, Wood
Fireplaces Type Gas Log
Fireplace Yes
Appliance Washer, Refrigerator, Range, Dryer, Dishwasher
Exterior
Parking Features Garage Faces Side, Concrete, Garage Door Opener
Garage Spaces 2.0
Utilities Available Sewer Connected, Water Connected
Amenities Available Maint - Comm Areas
Roof Type Shingle,Composition
Porch Deck, Porch
Building
Story 2
Entry Level One and One Half
Sewer Municipal Sewer
Water Municipal Water
New Construction No
Schools
Elementary Schools Aberdeen
Middle Schools Southern Middle
High Schools Pinecrest
Others
Tax ID 20030372
Acceptable Financing Cash, Conventional, FHA, USDA Loan, VA Loan
Listing Terms Cash, Conventional, FHA, USDA Loan, VA Loan






