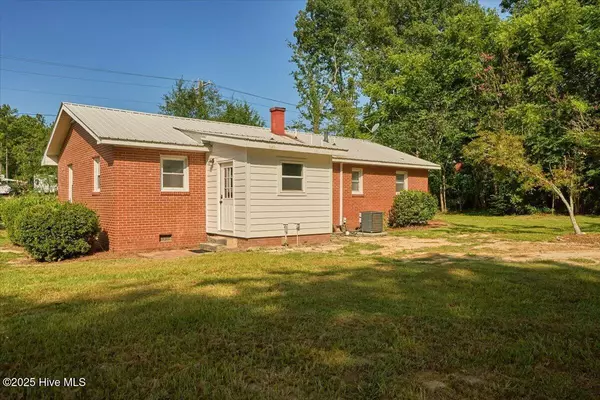East Pointe Real Estate Group
East Pointe Real Estate Group
info@eastpointegroup.com +1(919) 648-485010501 Nc 211 HWY Aberdeen, NC 28315
3 Beds
2 Baths
1,330 SqFt
UPDATED:
Key Details
Property Type Single Family Home
Sub Type Single Family Residence
Listing Status Active
Purchase Type For Sale
Square Footage 1,330 sqft
Price per Sqft $203
Subdivision Not In Subdivision
MLS Listing ID 100523401
Style Wood Frame
Bedrooms 3
Full Baths 1
Half Baths 1
HOA Y/N No
Year Built 1961
Annual Tax Amount $566
Lot Size 0.700 Acres
Acres 0.5
Lot Dimensions 200x215x200x210
Property Sub-Type Single Family Residence
Source Hive MLS
Property Description
New, new, new! Home offers a spacious kitchen with quartz countertops and stainless steel appliances. Large mudroom/ laundry room. This home present a spacious sized yard and includes a 24'x24' detached
garaged that is complete with lighting and electrical. Don't miss out on this beautifully, updated residence that you could call your next home. All permits and inspections on file with the Town of Aberdeen Zoning and Planning.
Location
State NC
County Moore
Community Not In Subdivision
Zoning Aberdeen 703D
Direction Home is located off of 211 in front of the new Collinswood development. 1 mile away from the intersection of Pee Dee road and Hwy 211.
Location Details Mainland
Rooms
Other Rooms Workshop
Primary Bedroom Level Primary Living Area
Interior
Interior Features Mud Room, Kitchen Island, Ceiling Fan(s), Pantry
Heating Heat Pump, Electric
Cooling Central Air
Fireplaces Type None
Fireplace No
Exterior
Parking Features Detached, Garage Door Opener, Lighted, On Site
Garage Spaces 1.0
Utilities Available Sewer Tap Available, Underground Utilities
Amenities Available No Amenities
Roof Type Metal
Porch Open, Covered, Porch
Building
Story 1
Entry Level One
Sewer Septic Tank
Water Community Water
New Construction No
Schools
Elementary Schools Aberdeeen Elementary
Middle Schools Southern Middle
High Schools Pinecrest
Others
Tax ID 00050562
Acceptable Financing Cash, Conventional, VA Loan
Listing Terms Cash, Conventional, VA Loan






