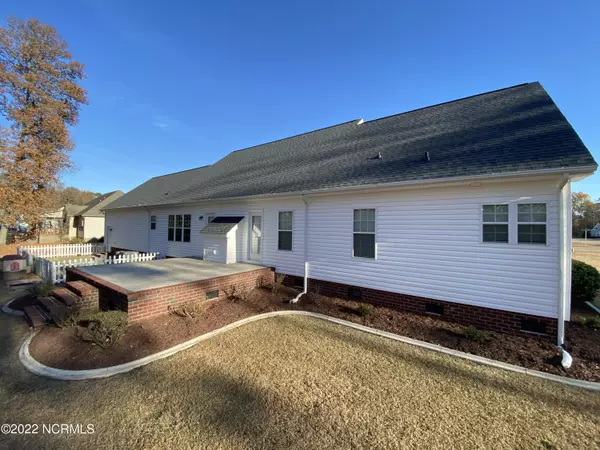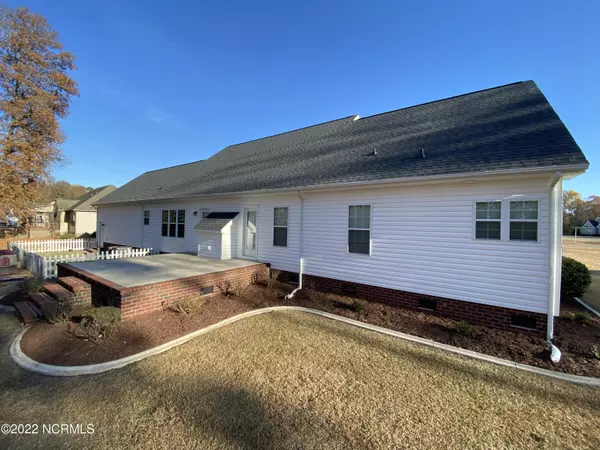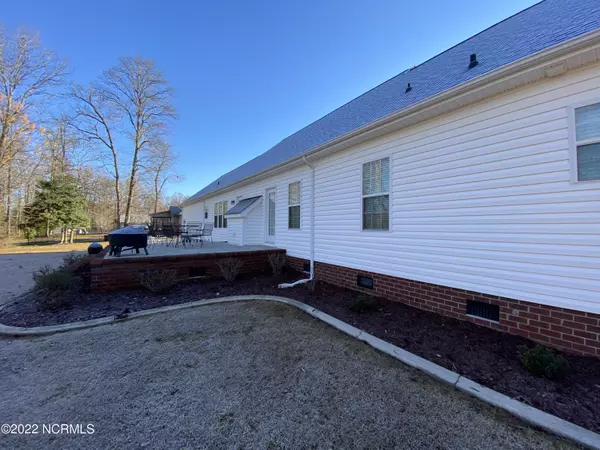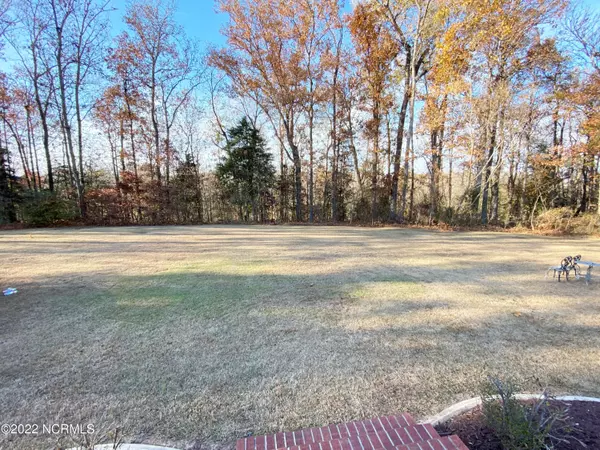$291,000
$286,500
1.6%For more information regarding the value of a property, please contact us for a free consultation.
522 Morgan Trace Lane Goldsboro, NC 27530
3 Beds
2 Baths
2,456 SqFt
Key Details
Sold Price $291,000
Property Type Single Family Home
Sub Type Single Family Residence
Listing Status Sold
Purchase Type For Sale
Square Footage 2,456 sqft
Price per Sqft $118
MLS Listing ID 100306432
Sold Date 02/04/22
Style Wood Frame
Bedrooms 3
Full Baths 2
HOA Y/N No
Originating Board North Carolina Regional MLS
Year Built 2003
Annual Tax Amount $1,798
Lot Size 0.820 Acres
Acres 0.82
Lot Dimensions 130x278x130x274
Property Description
A very well maintained 3 bedroom, 2 bath home sitting in coveted Marsh Landing Subdivision in the northern section of Wayne County. This home has lots to offer in updates including the main HVAC replaced in 2019, roof replaced in 2020, new paint in most of the interior, new carpets throughout the living area and new stainless appliances in the kitchen. Step inside to hardwoods in the foyer, formal dining room and Kitchen. The kitchen has lots of cabinets with a work station and pantry. The breakfast area is very large that makes it great for entertaining. This home also has a bonus room over the two car garage. The master bedroom, boasts a walk in closet, master bath with jetted tub and newly re-glazed walk-in shower. Step out back to a raised patio and huge backyard that backs up to woods for privacy. All this sits on .82 acre and is close to all shopping in Goldsboro, major highways for easy commutes to Raleigh and minutes from Seymour Johnson AFB.
Location
State NC
County Wayne
Community Other
Zoning Residential
Direction From Goldsboro, take 70 west from Berkeley Blvd then turn right on Williams st. Then left on Hooks River Rd, to right on Salem Church Rd, then left on Buck Swamp Rd, to right into Marsh Landing. Turn left on Morgan Trace Ln and house will be on the right.
Rooms
Basement None
Interior
Interior Features Foyer, 1st Floor Master, Blinds/Shades, Ceiling - Vaulted, Ceiling Fan(s), Gas Logs, Pantry, Walk-in Shower, Walk-In Closet, Whirlpool
Heating Heat Pump
Cooling Central
Flooring Carpet
Appliance Dishwasher, Microwave - Built-In, Refrigerator, Stove/Oven - Electric, None
Exterior
Garage Paved
Garage Spaces 2.0
Pool None
Utilities Available Septic On Site, Municipal Water Available
Waterfront No
Waterfront Description None
Roof Type Shingle
Accessibility None
Porch Patio, Porch
Garage Yes
Building
Story 1
New Construction No
Schools
Elementary Schools Northwest
Middle Schools Norwayne
High Schools Charles Aycock
Others
Tax ID 2692211206
Acceptable Financing USDA Loan, VA Loan, Cash, Conventional, FHA
Listing Terms USDA Loan, VA Loan, Cash, Conventional, FHA
Read Less
Want to know what your home might be worth? Contact us for a FREE valuation!

Our team is ready to help you sell your home for the highest possible price ASAP







