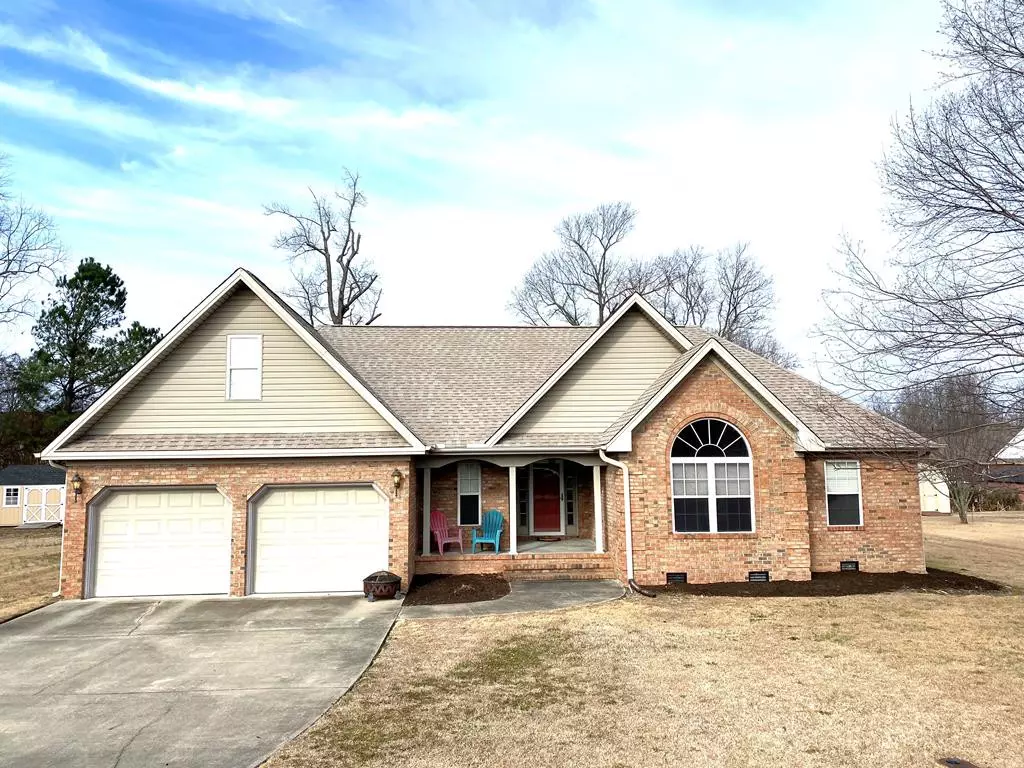$250,000
$234,500
6.6%For more information regarding the value of a property, please contact us for a free consultation.
Carlyle Circle Goldsboro, NC 27530
3 Beds
1,642 SqFt
Key Details
Sold Price $250,000
Property Type Single Family Home
Sub Type Single Family Residence
Listing Status Sold
Purchase Type For Sale
Square Footage 1,642 sqft
Price per Sqft $152
Subdivision Morgan Trace
MLS Listing ID 78945
Sold Date 03/21/22
Bedrooms 3
Full Baths 2
Originating Board North Carolina Regional MLS
Year Built 2000
Annual Tax Amount $1,334
Lot Dimensions 115x150
Property Description
Well maintained 3 bdr, 2 ba Brick home in coveted Morgan Trace subdivision. This home features an open floor plan with plenty of room for entertaining. The kitchen boasts stainless matching appliances, under cabinet lighting and pantry. The master suite includes a tray ceiling, recessed lighting, master bathroom with double vanity, walk-in closet and water closet. Updates include new roof in 2021 and the HVAC was replaced in 2014. The back yard consist of a nice deck for evening relaxation, wired outbuilding and a nice little covered patio off the dining area for grilling. This home also has an attached over sized 2 car garage. It's located minutes from downtown Goldsboro, Seymour Johnson AFB and all major highways for access to Raleigh, Greenville and Fayetteville. Showings start Feb 18 Ranch stype.
Location
State NC
County Wayne
Community Morgan Trace
Direction Take Salem Church Rd north to left on Buck Swamp Rd, then right into Morgan Trace, turn left on Carlyle Cir and house will be on the left.
Rooms
Basement None
Interior
Interior Features Ceiling Fan(s), Gas Logs, Walk-In Closet
Heating Fireplace(s), Heat Pump
Cooling Central
Appliance Range, Dishwasher, Microwave - Built-In, Refrigerator
Exterior
Garage Concrete
Garage Spaces 2.0
Utilities Available Municipal Water, Septic On Site
Roof Type Composition
Porch Deck, Patio
Garage Yes
Schools
Elementary Schools Northwest
Middle Schools Norwayne
High Schools Charles Aycock
Others
Tax ID 2691391960
Read Less
Want to know what your home might be worth? Contact us for a FREE valuation!

Our team is ready to help you sell your home for the highest possible price ASAP







