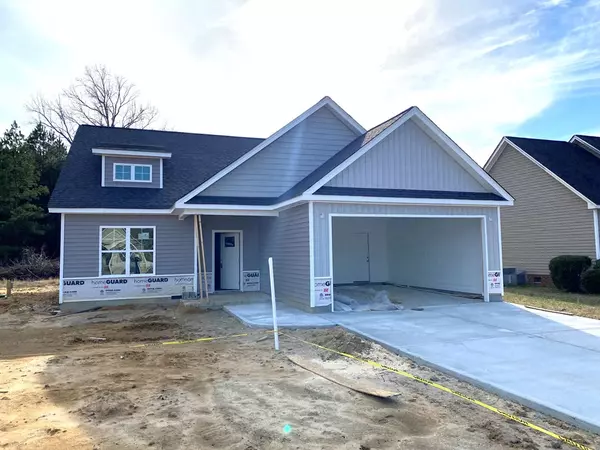$250,400
$244,900
2.2%For more information regarding the value of a property, please contact us for a free consultation.
Killdeer Drive Goldsboro, NC 27530
3 Beds
1,580 SqFt
Key Details
Sold Price $250,400
Property Type Single Family Home
Sub Type Single Family Residence
Listing Status Sold
Purchase Type For Sale
Square Footage 1,580 sqft
Price per Sqft $158
Subdivision Beckfield
MLS Listing ID 78931
Sold Date 03/31/22
Bedrooms 3
Full Baths 2
Originating Board North Carolina Regional MLS
Year Built 2022
Annual Tax Amount $1,090
Lot Dimensions 100x150x105x120x150x120x55x150
Property Description
Quality new construction! This 3 bedroom, 2 bath home is a popular floor plan for good reason. Step inside to the roomy foyer that leads to the open floor plan. The livng room is complemented by LVP flooring throughout the living area, a gas fireplace, built-in selves, ceiling fan and vaulted ceiling, the dining area and the kitchen boast granite counters, custom cabinets with soft close doors and stainless appliances. The mud room off the kitchen has a built in bench seat with cubbies and hooks above and the laundry room is off the mud room for privacy. The master suite has a tray ceiling and the master bathroom that is complimented by a walk-in shower, his and her walk-in closets, double vanity and LVP flooring. Out back has a covered raised patio for evening relaxation. It's a GEM! Ranch stype.
Location
State NC
County Wayne
Community Beckfield
Direction Take 70 West to 581 and turn right (North on 581), Turn left on River bend road then left into Beckfield Subdivision. Then left on Killdeer and house is on the right.
Rooms
Basement None
Interior
Interior Features Ceiling Fan(s), Walk-In Closet
Heating Fireplace(s), Heat Pump
Cooling Central
Appliance Range, Dishwasher, Microwave - Built-In
Exterior
Garage Concrete
Garage Spaces 2.0
Utilities Available Pump Station, Municipal Water, Septic On Site
Roof Type Composition
Porch Patio
Garage Yes
Building
Lot Description Level
Schools
Elementary Schools Rosewood
Middle Schools Rosewood
High Schools Rosewood
Others
Tax ID 2681165787
Read Less
Want to know what your home might be worth? Contact us for a FREE valuation!

Our team is ready to help you sell your home for the highest possible price ASAP







