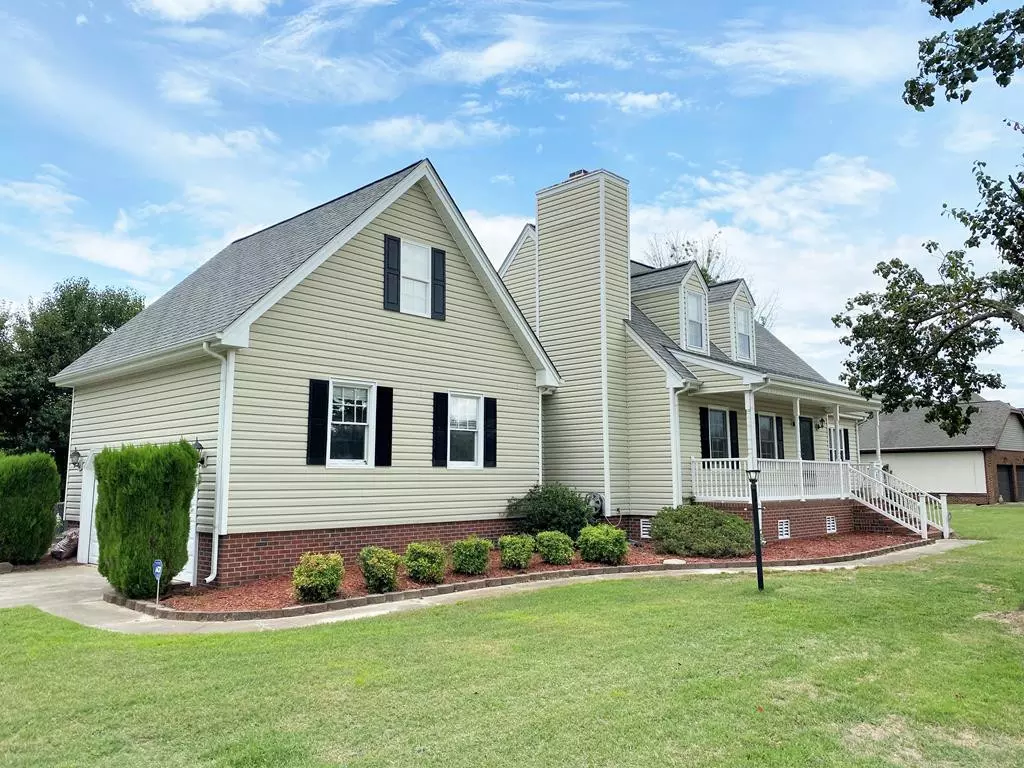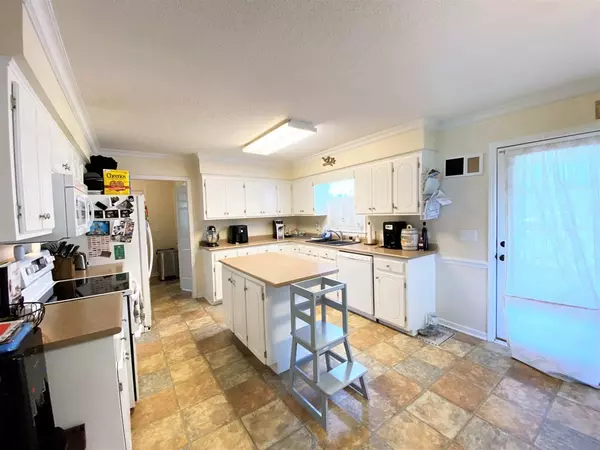$242,500
$242,500
For more information regarding the value of a property, please contact us for a free consultation.
Misty Lane Goldsboro, NC 27530
3 Beds
2,150 SqFt
Key Details
Sold Price $242,500
Property Type Single Family Home
Sub Type Single Family Residence
Listing Status Sold
Purchase Type For Sale
Square Footage 2,150 sqft
Price per Sqft $112
Subdivision Fallingbrook Est
MLS Listing ID 77488
Sold Date 09/01/21
Bedrooms 3
Full Baths 2
Half Baths 1
Originating Board North Carolina Regional MLS
Year Built 1992
Annual Tax Amount $1,197
Lot Dimensions 24447 sq ft
Property Description
What a find! Three bedroom, 2 1/2 bath, with bonus room in coveted Fallingbrook. This home has lots to offer including a first floor master bedroom, eat in kitchen with island and lots of counter space. Laundry room and half bath, living room with wood burning fire place all on the first floor. Upstairs has two bedrooms, bath and bonus room. Out back is a little oasis with stone patio with firepit, deck and to top it off a screened in back porch for evening relaxations. Also, there's an out building for extra storage that matches the house. HVAC 2020 and roof approx 2011. This home sits minutes from SJAFB and all shopping and is conveniently located near all major roadways for quick access to Raleigh, Greenville and Wilson. Tenant occupied until 30 August with a 1 September availability. Ranch stype.
Location
State NC
County Wayne
Community Fallingbrook Est
Direction Take Salem Church Rd north to left on Buck Swamp Rd then left on Livingston Dr, the right on Avalon, then left on Misty Ln. Home on the right.
Rooms
Other Rooms Workshop
Basement None
Interior
Interior Features Ceiling Fan(s), Walk-In Closet
Heating Fireplace(s), Heat Pump
Cooling Central
Appliance Range, Dishwasher, Microwave - Built-In
Exterior
Garage Concrete
Garage Spaces 2.0
Utilities Available Municipal Water, Septic On Site
Roof Type Composition
Porch Deck, Patio, Screened
Garage Yes
Schools
Elementary Schools Northwest
Middle Schools Norwayne
High Schools Charles Aycock
Others
Tax ID 2691466601
Read Less
Want to know what your home might be worth? Contact us for a FREE valuation!

Our team is ready to help you sell your home for the highest possible price ASAP







