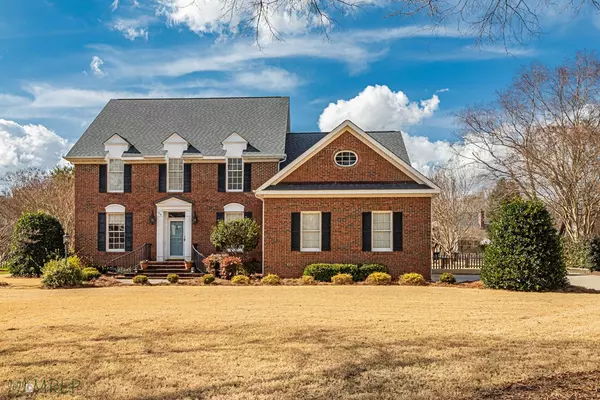$440,250
$410,000
7.4%For more information regarding the value of a property, please contact us for a free consultation.
Hardingwood Goldsboro, NC 27534
4 Beds
2,953 SqFt
Key Details
Sold Price $440,250
Property Type Single Family Home
Sub Type Single Family Residence
Listing Status Sold
Purchase Type For Sale
Square Footage 2,953 sqft
Price per Sqft $149
Subdivision Hardingwood
MLS Listing ID 78989
Sold Date 04/05/22
Bedrooms 4
Full Baths 3
Half Baths 1
Originating Board North Carolina Regional MLS
Year Built 1995
Annual Tax Amount $3,958
Lot Dimensions 103.44x225x113.11x225.29
Property Description
Absolutely Stunning Executive Brick Home in Hardingwood. This magazine-worthy home is ready for its forever family! So much attention to detail. Gorgeous Entry in to Formal Dining & Living Rooms. Family Room has cathedral ceilings with Brick Fireplace adjacent to Kitchen. Kitchen has all Stainless Appliances & Granite counter tops, Center Island with Cooktop & Breakfast Nook with Bay Window. Double Wall Ovens. Hardwoods throughout the downstairs, Beautiful Neutrals, & Moldings. Downstairs Master with an AMAZING Newly Renovated Master Bath. Walk in Closet. UPSTAIRS has 3 bedrooms, 2 full baths. Office/ Study Flex. Finished Bonus Room. BRAND NEW Roof. BRAND NEW downstairs HVAC. Upstairs HVAC is approx. 2 years old. BOTH are Tranes. BRAND NEW El Torro Zoysia w/ Rainbird Sprinkler System. Newly Decorated.
Location
State NC
County Wayne
Community Hardingwood
Direction heading N on Spence ave. cross over 70 HWY overpass and take second light onto N. Park Drive then turn left onto S. Harding Dr., Left onto Hardingwood Dr. Home is down on the left.
Rooms
Basement None
Interior
Interior Features Walk-In Closet
Heating Fireplace(s), Heat Pump
Cooling Central
Appliance Range, Dishwasher, Double Oven
Exterior
Garage Concrete
Garage Spaces 2.0
Utilities Available Municipal Sewer, Municipal Water
Roof Type Composition
Porch Deck
Garage Yes
Building
Lot Description See Remarks, Level
Schools
Elementary Schools Eastern Wayne
Middle Schools Eastern Wayne
High Schools Eastern Wayne
Others
Tax ID 3519585890
Read Less
Want to know what your home might be worth? Contact us for a FREE valuation!

Our team is ready to help you sell your home for the highest possible price ASAP







