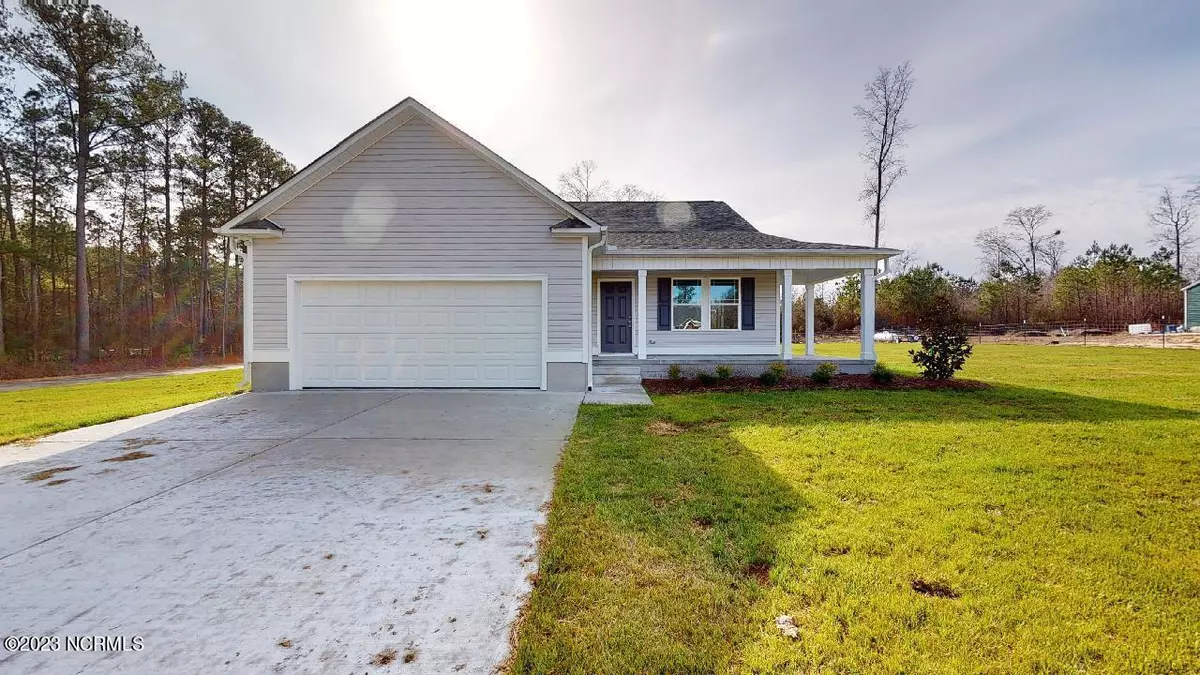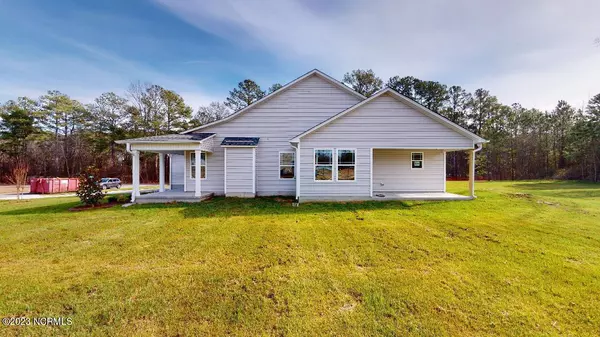$283,000
$279,800
1.1%For more information regarding the value of a property, please contact us for a free consultation.
100 Fern Street Dudley, NC 28333
3 Beds
2 Baths
1,682 SqFt
Key Details
Sold Price $283,000
Property Type Single Family Home
Sub Type Single Family Residence
Listing Status Sold
Purchase Type For Sale
Square Footage 1,682 sqft
Price per Sqft $168
Subdivision Lafayette Park
MLS Listing ID 100366103
Sold Date 04/05/23
Style Wood Frame
Bedrooms 3
Full Baths 2
HOA Y/N No
Originating Board North Carolina Regional MLS
Year Built 2022
Lot Size 0.690 Acres
Acres 0.69
Lot Dimensions 125x200x150x175x25
Property Description
$5,000 Buyers Incentive to be used towards closing cost or third-party vendor upgrades at settlement. This 3 br 2 ba Brand NEW ranch style home on a beautiful corner lot. Open entertaining concept! Light and bright kitchen with a pantry and an adjoining dining area. Two gracious alternate bedrooms. Large master suite with an adjoining luxury bath. Exterior amenities include a wraparound front porch and a rear covered patio. Don't miss out on this one!
Location
State NC
County Wayne
Community Lafayette Park
Zoning RA-30
Direction US Hwy 117 S, Right on Lafayette St past the Fairgrounds, Right on Fern St, home is on the corner
Rooms
Primary Bedroom Level Primary Living Area
Interior
Interior Features Ceiling Fan(s), Walk-In Closet(s)
Heating Heat Pump, Electric
Flooring Carpet, Vinyl
Fireplaces Type None
Fireplace No
Appliance Microwave - Built-In
Exterior
Exterior Feature None
Garage Concrete
Garage Spaces 2.0
Waterfront No
Roof Type Shingle
Porch Patio
Building
Story 1
Foundation Slab
Sewer Septic On Site
Water Municipal Water
Structure Type None
New Construction Yes
Schools
Elementary Schools Brogden Primary
Middle Schools Brogden
High Schools Southern Wayne
Others
Tax ID 2587508403
Acceptable Financing Cash, Conventional, FHA, USDA Loan, VA Loan
Listing Terms Cash, Conventional, FHA, USDA Loan, VA Loan
Special Listing Condition None
Read Less
Want to know what your home might be worth? Contact us for a FREE valuation!

Our team is ready to help you sell your home for the highest possible price ASAP







