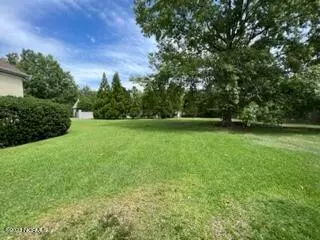$759,500
$819,000
7.3%For more information regarding the value of a property, please contact us for a free consultation.
3104 Star Hill Farm Road Greenville, NC 27834
4 Beds
4 Baths
5,279 SqFt
Key Details
Sold Price $759,500
Property Type Single Family Home
Sub Type Single Family Residence
Listing Status Sold
Purchase Type For Sale
Square Footage 5,279 sqft
Price per Sqft $143
Subdivision Star Hill Farm
MLS Listing ID 100363283
Sold Date 02/08/24
Style Wood Frame
Bedrooms 4
Full Baths 3
Half Baths 1
HOA Fees $600
HOA Y/N Yes
Originating Board North Carolina Regional MLS
Year Built 2001
Annual Tax Amount $8,512
Lot Size 1.330 Acres
Acres 1.33
Lot Dimensions 33 x 192 x 264 x 225 x 226
Property Description
This exquisite 5,279 sq ft home is in one of Greenville's most prestigious neighborhoods, Star Hill Farm, only 8 minutes (2.5 mi) to ECU Medical Center. The house is situated on 1.33 acres and beautifully landscaped. The spacious lot features a circular driveway, three car garage, a large, covered veranda in the back and numerous shrubs, flowering plants, and trees. When you enter through the front door, you will be impressed with the hardwood floors and, expansive, high-ceiling foyer & winding stairs. To your left is a large office with built-in cabinetry and window providing abundant lighting. To the right is a large, well-lit dining room with an elegant chandelier and hand-painted trey ceiling. Walking through this lovely home, you will notice the classic style featuring arches throughout, including the doorways, windows, and cabinetry. The foyer naturally flows to the grand living room with a beautiful fireplace and mantle. The spacious, open dining area features a decorative ceramic tile floor and French doors open to the veranda. A big, gourmet kitchen features tons of storage, a large island, a Viking range, a Kitchen Aid refrigerator, a double oven, a built-in microwave, a new dishwasher, an prep sink, and granite countertops. The large laundry room has an additional stove/oven and sink. The first-floor master ensuite includes a trey ceiling, fireplace, and bay window.
The master bath features a Roman-style jacuzzi, double shower, beautiful cabinetry, & 2 spacious walk-in closets. The second floor has three large BDs, a pool room, and a media room. 1st bedroom has an attached full BA with a walk-in closet. 2nd and 3rd bedrooms have walk-in closets and share a jack-n-jill full BA. There is a playroom custom painted with a ''Lion King''theme. The back staircase leads to a pool room w/pool table, built-in wine racks and a beverage cooler. Media room w/option of big screen TV or projector. The home has many updates including a new roof, HVACs, water heater.
Location
State NC
County Pitt
Community Star Hill Farm
Zoning RA20
Direction West on Dickinson Ave. left on Star Hill Farm Road. House on the right.
Rooms
Basement Crawl Space
Primary Bedroom Level Primary Living Area
Interior
Interior Features Master Downstairs, 9Ft+ Ceilings, Vaulted Ceiling(s), Home Theater, Walk-In Closet(s)
Heating Gas Pack, Electric, Heat Pump, Natural Gas
Cooling Central Air
Flooring Carpet, Tile, Wood
Window Features Thermal Windows
Appliance Stove/Oven - Electric, Refrigerator, Microwave - Built-In, Double Oven, Disposal, Dishwasher
Laundry Inside
Exterior
Garage Circular Driveway, Paved
Garage Spaces 3.0
Waterfront No
Roof Type Architectural Shingle
Porch Covered, Porch
Building
Story 2
Sewer Municipal Sewer
Water Municipal Water
New Construction No
Others
Tax ID 052717
Acceptable Financing Cash, Conventional, FHA, VA Loan
Listing Terms Cash, Conventional, FHA, VA Loan
Special Listing Condition None
Read Less
Want to know what your home might be worth? Contact us for a FREE valuation!

Our team is ready to help you sell your home for the highest possible price ASAP







