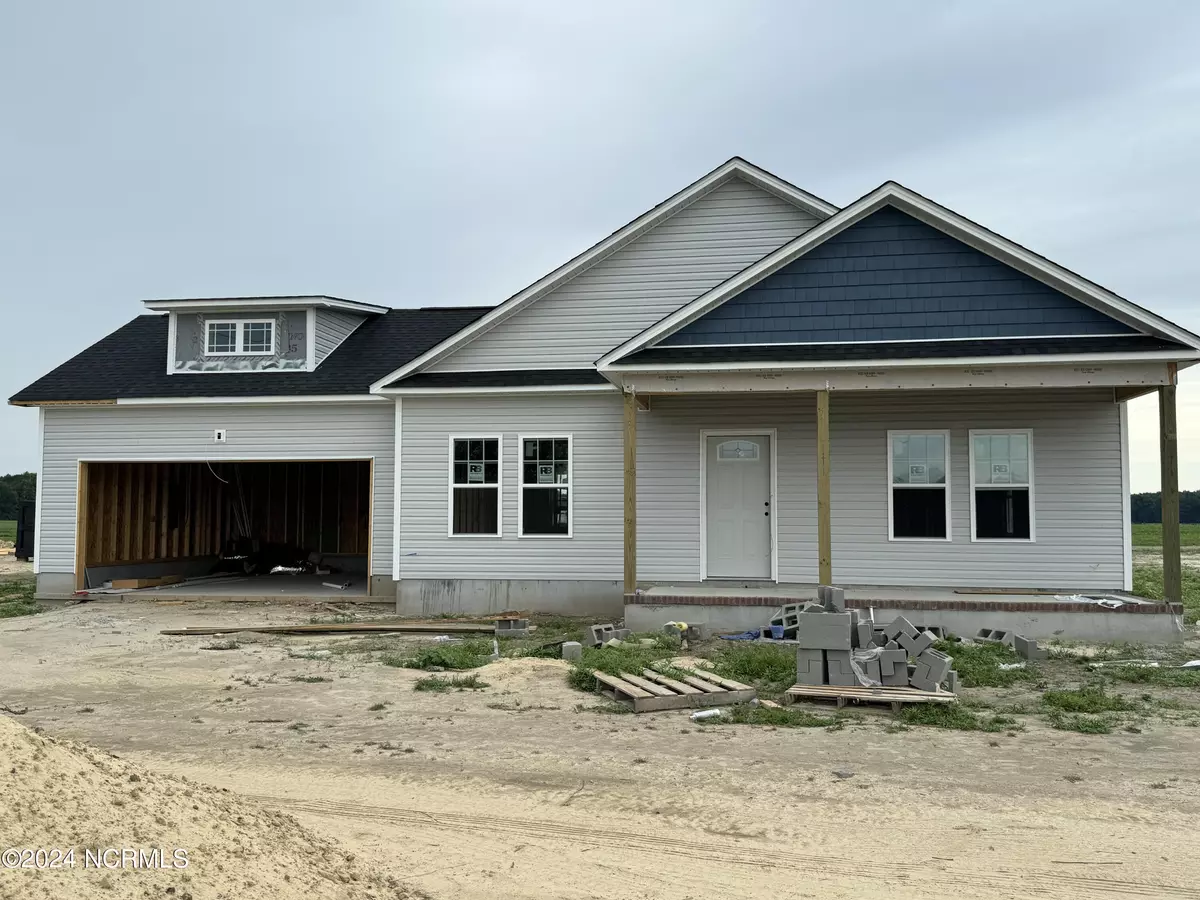$274,888
$279,888
1.8%For more information regarding the value of a property, please contact us for a free consultation.
3654 Highway 41 W Trenton, NC 28585
3 Beds
2 Baths
1,417 SqFt
Key Details
Sold Price $274,888
Property Type Single Family Home
Sub Type Single Family Residence
Listing Status Sold
Purchase Type For Sale
Square Footage 1,417 sqft
Price per Sqft $193
Subdivision Not In Subdivision
MLS Listing ID 100442514
Sold Date 02/03/25
Style Wood Frame
Bedrooms 3
Full Baths 2
HOA Y/N No
Originating Board Hive MLS
Year Built 2024
Annual Tax Amount $163
Lot Size 0.480 Acres
Acres 0.48
Lot Dimensions 100x116x100x209.86
Property Sub-Type Single Family Residence
Property Description
$10,000 BUYER USE AS YOU CHOOSE!!! This beautiful new construction 3 bedroom, 2 bathroom, 2 car garage home boasts an open floor plan with no detail left untouched! Walk in to a welcoming living room with the kitchen and dining area off to the side. Just off the kitchen is a mud room leading to the garage and the laundry closet. Venture down the hallway and discover 3 bedrooms, one complete with a full bath and walk in closet. LVP throughout and you can choose your granite countertops from the available options! Call to make this yours today!
Location
State NC
County Jones
Community Not In Subdivision
Zoning Residential
Direction From Jacksonville take Gumbranch towards Richlands. Turn right on Cowhorn, Right on Francktown Rd, Right on Comfort.Continue onto Richlands road, and continue left to stay on Richlands Rd. Turn right on NC-41. Property will be on the left.
Location Details Mainland
Rooms
Basement None
Primary Bedroom Level Primary Living Area
Interior
Interior Features Master Downstairs, Walk-In Closet(s)
Heating Heat Pump, Electric
Flooring LVT/LVP
Fireplaces Type None
Fireplace No
Appliance Stove/Oven - Electric, Microwave - Built-In, Dishwasher
Laundry Laundry Closet
Exterior
Parking Features Concrete, On Site
Garage Spaces 2.0
Roof Type Architectural Shingle
Porch Covered, Porch
Building
Story 1
Entry Level One
Foundation Slab
Sewer Septic On Site
Water Municipal Water
New Construction Yes
Schools
Elementary Schools Comfort
Middle Schools Jones County
High Schools Jones County
Others
Tax ID 445622344900
Acceptable Financing Cash, Conventional, FHA, USDA Loan, VA Loan
Listing Terms Cash, Conventional, FHA, USDA Loan, VA Loan
Special Listing Condition None
Read Less
Want to know what your home might be worth? Contact us for a FREE valuation!

Our team is ready to help you sell your home for the highest possible price ASAP



