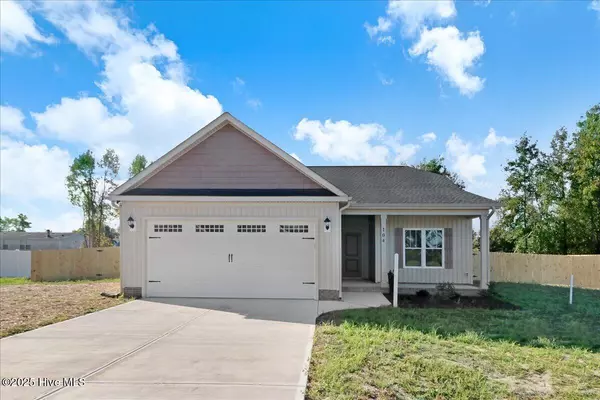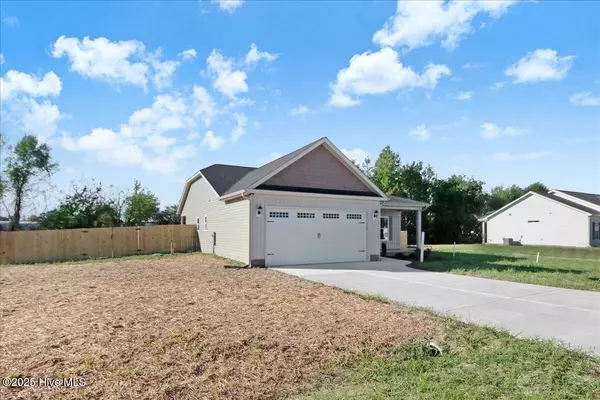$278,900
$278,900
For more information regarding the value of a property, please contact us for a free consultation.
104 E Sillinger DR Goldsboro, NC 27534
3 Beds
2 Baths
1,486 SqFt
Key Details
Sold Price $278,900
Property Type Single Family Home
Sub Type Single Family Residence
Listing Status Sold
Purchase Type For Sale
Square Footage 1,486 sqft
Price per Sqft $187
Subdivision Sillinger Creek
MLS Listing ID 100508755
Sold Date 10/31/25
Style Wood Frame
Bedrooms 3
Full Baths 2
HOA Fees $300
HOA Y/N Yes
Year Built 2025
Lot Size 0.340 Acres
Acres 0.34
Lot Dimensions see plat
Property Sub-Type Single Family Residence
Source Hive MLS
Property Description
Ask About Our Large $5,000 BUYER INCENTIVE!
6-Foot Wooden PRIVACY FENCE—Your Own Private Sanctuary is Just Around the Corner!!!
The Rebecca Plan—Where Style Meets Comfort in this 3BR/2BA, 1486 SQ. FT. RANCH, and a Bright, Open Layout That's Ideal for Modern Living! The Large Living Room Flows Seamlessly into the Sunny Dining Area and a Kitchen Built for Both Beauty and Function, w/ a Huge ISLAND, STUNNING MARBLE Fantasy Brown Countertops, SOFT CLOSE Cabinets, and Pantry*The Owner's Suite is a True Retreat, Complete w/ Dual Vanities, a Walk-In Shower w/ Bench Seat, and a Spacious Walk-In Closet*Enjoy the Convenience of a Separate Laundry Room and a TWO-Car Garage*Outdoors, Enjoy Evenings on Your Covered Front Porch and Morning Coffee on Your COVERED BACK PORCH*NO City Taxes*Convenient to SJAFB, Goldsboro, Shopping, Restaurants, Medical, and MORE*New Construction w/ a Fabulous Floor Plan, GORGEOUS Selections, and a PRIVACY FENCE in the Back Yard Coming Soon—this Home is Ready for YOU!
Location
State NC
County Wayne
Community Sillinger Creek
Zoning Residential
Direction From US 70, head East on Wayne Memorial Drive. Turn Left onto Antioch Rd. E Sillinger Drive will be down on your left.
Location Details Mainland
Rooms
Basement None
Primary Bedroom Level Primary Living Area
Interior
Interior Features Walk-in Closet(s), High Ceilings, Kitchen Island, Ceiling Fan(s), Pantry, Walk-in Shower
Heating Electric, Heat Pump
Cooling Central Air
Flooring Carpet, Laminate, Vinyl
Fireplaces Type None
Fireplace No
Appliance Electric Oven, Range, Dishwasher
Exterior
Parking Features Garage Faces Front, Attached, Covered, Garage Door Opener, Paved
Garage Spaces 2.0
Utilities Available Water Available
Amenities Available Street Lights, No Amenities
Roof Type Shingle
Accessibility None
Porch Covered, Patio, Porch
Building
Story 1
Entry Level One
Foundation Slab
Sewer Septic Off Site
Water County Water
New Construction Yes
Schools
Elementary Schools Northeast
Middle Schools Norwayne
High Schools Charles Aycock
Others
Tax ID 3632010733
Acceptable Financing Cash, Conventional, FHA, VA Loan
Listing Terms Cash, Conventional, FHA, VA Loan
Read Less
Want to know what your home might be worth? Contact us for a FREE valuation!

Our team is ready to help you sell your home for the highest possible price ASAP







