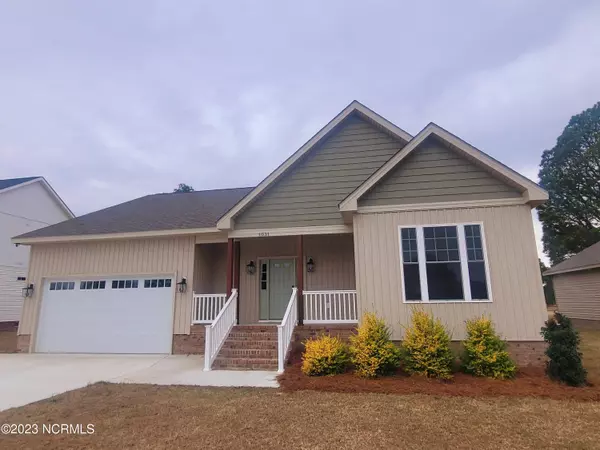
East Pointe Real Estate Group
East Pointe Real Estate Group
info@eastpointegroup.com +1(919) 648-48501031 E Birchwood DR Nashville, NC 27856
3 Beds
2 Baths
1,817 SqFt
OPEN HOUSE
Sun Nov 24, 2:00pm - 4:00pm
UPDATED:
11/18/2024 08:04 AM
Key Details
Property Type Single Family Home
Sub Type Single Family Residence
Listing Status Active
Purchase Type For Sale
Square Footage 1,817 sqft
Price per Sqft $180
Subdivision Birchwood
MLS Listing ID 100417025
Style Wood Frame
Bedrooms 3
Full Baths 2
HOA Y/N No
Originating Board North Carolina Regional MLS
Year Built 2022
Lot Size 0.294 Acres
Acres 0.29
Property Description
Location
State NC
County Nash
Community Birchwood
Zoning Residential
Direction A US Highway 64, Nashville, NC 27856 Leave at 5:34 PM Depart and head northwest on US-64 W 1.4 mi At Exit 459, head right on the ramp for NC-58 / N NC Highway 58 toward Nashville 0.2 mi Turn left onto NC-58 / N NC Highway 58 toward Nashville Pass Hardee's on the right in 0.3 mi 1.6 mi Continue on E Washington St 0.6 mi Turn right onto S Clarendon Dr 0.2 mi Turn r
Location Details Mainland
Rooms
Basement Crawl Space
Primary Bedroom Level Primary Living Area
Interior
Interior Features Master Downstairs, 9Ft+ Ceilings, Walk-in Shower, Walk-In Closet(s)
Heating Heat Pump, Electric
Flooring LVT/LVP, Carpet
Appliance Stove/Oven - Electric
Laundry Inside
Exterior
Garage Concrete, On Site, Paved
Garage Spaces 2.0
Waterfront No
Waterfront Description None
Roof Type Architectural Shingle
Accessibility None
Porch Covered, Porch
Building
Story 1
Entry Level One
Sewer Municipal Sewer
Water Municipal Water
New Construction Yes
Schools
Elementary Schools Nashville
Middle Schools Nash Central
High Schools Nash Central
Others
Tax ID 381009176135
Acceptable Financing Cash, Conventional, FHA, USDA Loan, VA Loan
Listing Terms Cash, Conventional, FHA, USDA Loan, VA Loan
Special Listing Condition None







