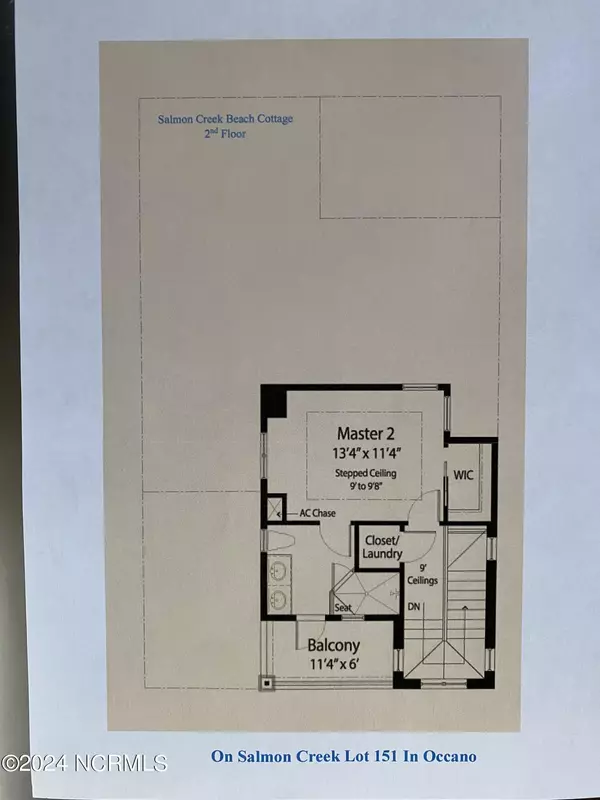
East Pointe Real Estate Group
East Pointe Real Estate Group
info@eastpointegroup.com +1(919) 648-4850183 Herring LN Merry Hill, NC 27957
2 Beds
3 Baths
1,465 SqFt
UPDATED:
11/05/2024 04:56 PM
Key Details
Property Type Single Family Home
Sub Type Single Family Residence
Listing Status Active
Purchase Type For Sale
Square Footage 1,465 sqft
Price per Sqft $440
Subdivision Occano
MLS Listing ID 100443125
Style Wood Frame
Bedrooms 2
Full Baths 2
Half Baths 1
HOA Fees $1,999
HOA Y/N Yes
Originating Board North Carolina Regional MLS
Annual Tax Amount $1,202
Lot Size 0.460 Acres
Acres 0.46
Lot Dimensions 105'x390'
Property Description
This to-be-built ''Virtual Spec'' home on lot 151 is the best priced waterfront property available in Occano.. Nestled on sought-after Salmon Creek, this setting represents an incredible value and opportunity. This coastal cottage offers plenty of living in a compact footprint. It features ''Open Concept Living'' and energy saving techniques. The covered carport steps up to the elevated and sheltered entry door. A well-lit Foyer opens to 10-foot ceilings & a very spacious Great Room/Dining Room area. A wall-of-glass sliders open up the rear covered Lanai, bringing the outdoors in. The open Kitchen offers a breakfast bar area for casual dining. A private Master Suite is tucked in the rear of the home and includes private access to the Lanai.The Master Bath offers dual sinks, walk-in shower (tiled with frameless glass door) and a linen niche to the walk-in closet. The 2-nd Master Suite upstairs offers even more privacy with its own bath and balcony. The stackable laundry closet can be accommodated either upstairs or downstairs.
* DISCLAIMER: This virtual spec home is subject to the Occano Architectural Design
Guidelines / approval by the Architectural Review Committee. ** Specifications, features, and pricing are subject to change at any time without notice. Costs estimates may vary by builder selected and timing of construction. The plan has been purchased from Energy Smart Homes and is only representative of what could be built on this homesite.
Location
State NC
County Bertie
Community Occano
Zoning R10
Direction From Edenton, follow U.S. 17 South, turn left on Hwy 45 towards Plymouth proceed 1.8 miles, turn left on Avoca Rd, go straight through stop sign, proceed 4 miles turn right on Sutton Rd, then left into Occanno gate entrance. Go 3/4 quarter-way around traffic circle, turn right and follow to end, turn left at Beach Club onto W. Royal Way. Proceed to end at cul-de-sac, lot 151 is on the right.
Location Details Mainland
Rooms
Basement Crawl Space
Primary Bedroom Level Primary Living Area
Interior
Interior Features Solid Surface, Master Downstairs, 9Ft+ Ceilings, Walk-in Shower, Eat-in Kitchen, Walk-In Closet(s)
Heating Heat Pump, Electric, Forced Air, Zoned
Cooling Zoned
Flooring Wood
Fireplaces Type None
Fireplace No
Appliance Washer, Stove/Oven - Electric, Refrigerator, Range, Microwave - Built-In, Dryer, Dishwasher
Laundry Hookup - Dryer, Laundry Closet, Washer Hookup
Exterior
Garage Attached, Covered, Concrete
Garage Spaces 1.0
Carport Spaces 1
Pool None
Utilities Available Sewer Tap Available, Water Tap Available, Underground Utilities
Waterfront Yes
Waterfront Description Water Depth 4+,Sailboat Accessible
View See Remarks, River
Roof Type Metal
Accessibility None
Porch Covered, Porch, Screened
Building
Lot Description Cul-de-Sac Lot, Level, Wetlands
Story 2
Entry Level Two
Foundation Block
Sewer Community Sewer
Water Municipal Water
New Construction Yes
Schools
Elementary Schools Windsor Elementary School
Middle Schools Bertie Middle School
High Schools Bertie High
Others
Tax ID 6882-09-7625
Acceptable Financing Construction to Perm, Cash, Conventional
Listing Terms Construction to Perm, Cash, Conventional
Special Listing Condition None







