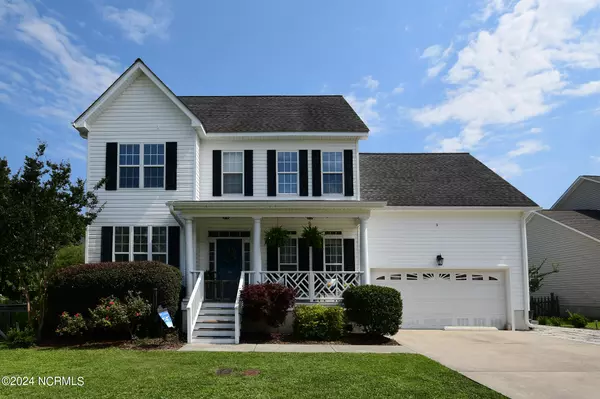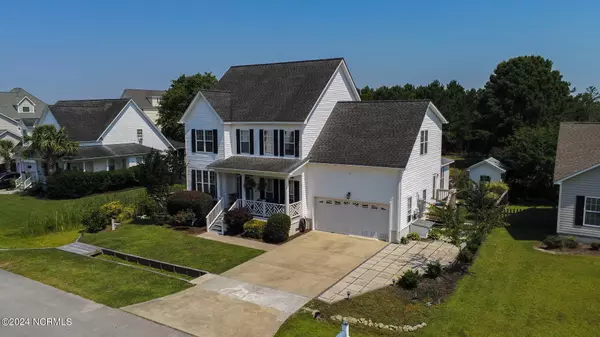
East Pointe Real Estate Group
East Pointe Real Estate Group
info@eastpointegroup.com +1(919) 648-4850140 Madison Bay DR Beaufort, NC 28516
4 Beds
4 Baths
2,617 SqFt
UPDATED:
11/21/2024 01:56 PM
Key Details
Property Type Single Family Home
Sub Type Single Family Residence
Listing Status Active
Purchase Type For Sale
Square Footage 2,617 sqft
Price per Sqft $149
Subdivision Eastman Creek
MLS Listing ID 100452796
Style Wood Frame
Bedrooms 4
Full Baths 3
Half Baths 1
HOA Fees $600
HOA Y/N Yes
Originating Board North Carolina Regional MLS
Year Built 2004
Lot Size 10,324 Sqft
Acres 0.24
Lot Dimensions 92x120x91x109
Property Description
Features also include a front porch, rear deck, and an impressive sunroom - just off the deck. Large master and bath featuring a double vanity, jetted tub, and walk in shower. Large bedrooms with roomy closets. Fenced in back yard with Fire Pit. Large deck. (Note: 5 th bedroom area can be easily converted back to a garage only.) Neighborhood amenities include a clubhouse, community pool, day dock, and walking paths. Conveniently located near Beaufort, a town celebrated for its historic waterfront, charming boutiques, and an array of top-notch dining options. Approximately 16 miles to Cherry Point MCAS. This area also offers you easy access to the pristine beaches of the Crystal Coast and an abundance of outdoor activities, making it a paradise for all. County taxes only!!! Don't miss your chance to experience the coastal lifestyle in the Eastman Creek subdivision.
Location
State NC
County Carteret
Community Eastman Creek
Zoning R
Direction from Beaufort, travel west on Route 101 for five miles to Eastman Creek Landing community. Left into the community. Left on Madison Bay
Location Details Mainland
Rooms
Basement Crawl Space
Primary Bedroom Level Non Primary Living Area
Interior
Interior Features Whirlpool, 9Ft+ Ceilings, Tray Ceiling(s), Ceiling Fan(s), Walk-in Shower, Walk-In Closet(s)
Heating Electric, Heat Pump
Cooling Central Air
Laundry Hookup - Dryer, Washer Hookup
Exterior
Garage Off Street, Paved
Garage Spaces 2.0
Waterfront No
Roof Type Architectural Shingle
Porch Porch
Building
Story 2
Entry Level Two
Foundation Block
Sewer Municipal Sewer
Water Municipal Water
New Construction No
Schools
Elementary Schools Beaufort
Middle Schools Beaufort
High Schools East Carteret
Others
Tax ID 639802699538000
Acceptable Financing Cash, Conventional, FHA, VA Loan
Listing Terms Cash, Conventional, FHA, VA Loan
Special Listing Condition None







