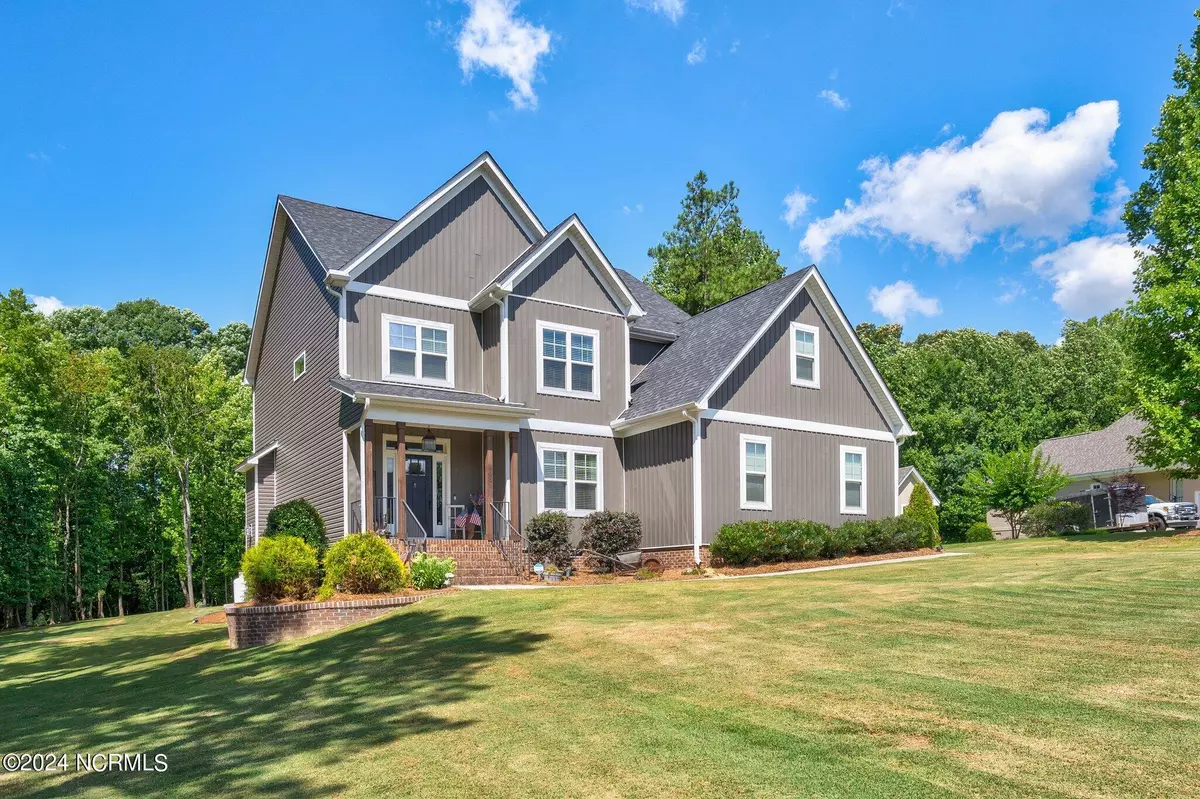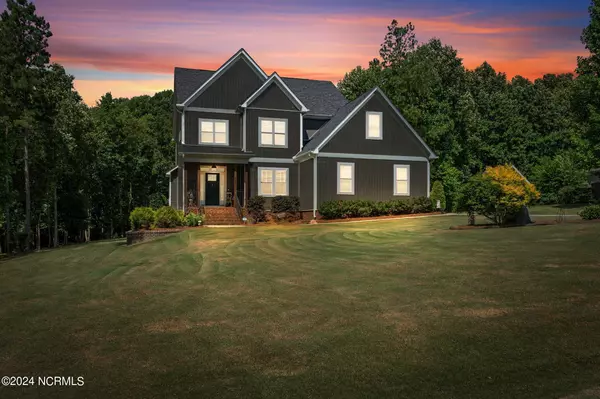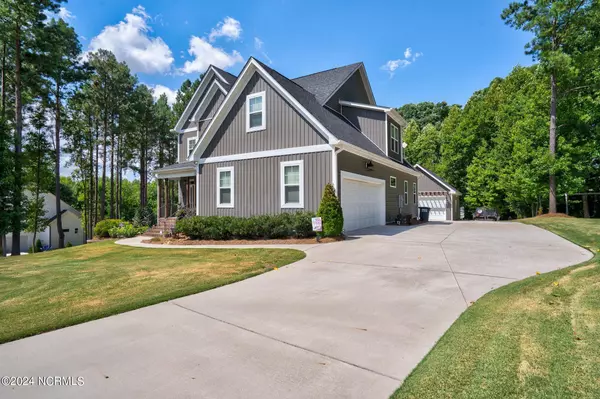
East Pointe Real Estate Group
East Pointe Real Estate Group
info@eastpointegroup.com +1(919) 648-4850406 Duck Pond RD Nashville, NC 27856
3 Beds
3 Baths
2,958 SqFt
UPDATED:
11/20/2024 06:37 PM
Key Details
Property Type Single Family Home
Sub Type Single Family Residence
Listing Status Active
Purchase Type For Sale
Square Footage 2,958 sqft
Price per Sqft $175
Subdivision Red Oak Hills
MLS Listing ID 100455185
Style Wood Frame
Bedrooms 3
Full Baths 2
Half Baths 1
HOA Fees $200
HOA Y/N Yes
Originating Board North Carolina Regional MLS
Year Built 2020
Annual Tax Amount $2,577
Lot Size 1.000 Acres
Acres 1.0
Lot Dimensions 1 acre
Property Description
Location
State NC
County Nash
Community Red Oak Hills
Zoning RES
Direction From 64 East take exit 461 for US 64/Red Oak. Left on US 64. Left on Rose Blvd. Right on Loop Road. Left on Red Oak Hills Road into Red Oak Hills subdivision. Right on Duck Pond Road. .6 miles, enjoy the curb appeal of your new home on the right!
Location Details Mainland
Rooms
Basement Crawl Space
Primary Bedroom Level Primary Living Area
Interior
Interior Features Foyer, Solid Surface, Master Downstairs, 9Ft+ Ceilings, Ceiling Fan(s), Walk-in Shower, Walk-In Closet(s)
Heating Forced Air, Propane
Cooling Central Air
Flooring LVT/LVP, Carpet, Tile
Fireplaces Type Gas Log
Fireplace Yes
Appliance Stove/Oven - Electric, Microwave - Built-In, Dishwasher
Exterior
Garage Attached, Detached, Paved
Garage Spaces 3.0
Waterfront No
Roof Type Architectural Shingle
Porch Porch, Screened
Building
Story 2
Entry Level Two
Sewer Septic On Site
Water Well
New Construction No
Schools
Elementary Schools Red Oak
Middle Schools Red Oak
High Schools Northern Nash
Others
Tax ID 3812-00-38-2064
Acceptable Financing Cash, Conventional, FHA, USDA Loan, VA Loan
Listing Terms Cash, Conventional, FHA, USDA Loan, VA Loan
Special Listing Condition None







