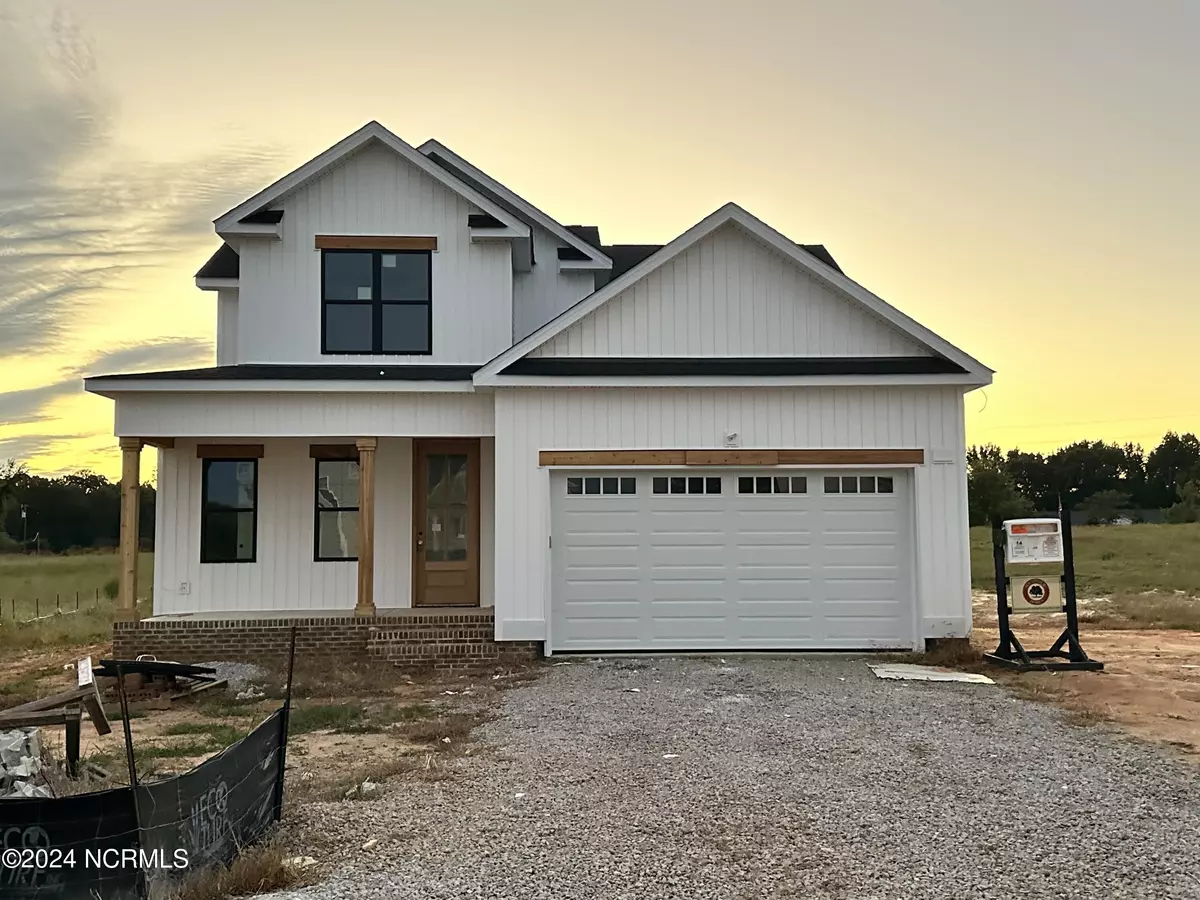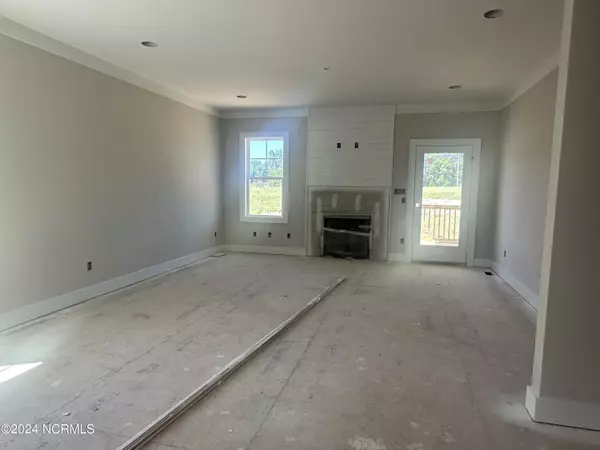East Pointe Real Estate Group
East Pointe Real Estate Group
info@eastpointegroup.com +1(919) 648-4850252 Noramac CT Selma, NC 27576
4 Beds
3 Baths
2,163 SqFt
UPDATED:
12/19/2024 12:25 AM
Key Details
Property Type Single Family Home
Sub Type Single Family Residence
Listing Status Active Under Contract
Purchase Type For Sale
Square Footage 2,163 sqft
Price per Sqft $204
Subdivision Talton Pointe
MLS Listing ID 100455367
Style Wood Frame
Bedrooms 4
Full Baths 2
Half Baths 1
HOA Fees $600
HOA Y/N Yes
Originating Board Hive MLS
Year Built 2024
Lot Size 1.130 Acres
Acres 1.13
Lot Dimensions See plat map
Property Description
Location
State NC
County Johnston
Community Talton Pointe
Zoning Residential
Direction From Clayton take NC-42 past the Percy Flowers Store go 6 miles to the traffic circle take 3rd exit sharp left onto Atkinson Mill Rd, left into Talton Pointe.
Location Details Mainland
Rooms
Basement None
Primary Bedroom Level Primary Living Area
Interior
Interior Features Kitchen Island, Master Downstairs, Ceiling Fan(s), Walk-in Shower, Walk-In Closet(s)
Heating Fireplace(s), Electric, Forced Air, Heat Pump, Propane
Cooling Central Air, Zoned
Flooring LVT/LVP, Carpet
Fireplaces Type Gas Log
Fireplace Yes
Appliance Range, Microwave - Built-In, Dishwasher
Laundry Inside
Exterior
Parking Features Concrete
Garage Spaces 2.0
Roof Type Architectural Shingle
Porch Covered, Porch, Screened
Building
Lot Description Cul-de-Sac Lot, Open Lot
Story 2
Entry Level Two
Foundation Block
Sewer Septic On Site
New Construction Yes
Schools
Elementary Schools Glendale-Kenly Elementary School
Middle Schools North Johnston
High Schools North Johnston
Others
Tax ID 11n04020o
Acceptable Financing Cash, Conventional, FHA, USDA Loan, VA Loan
Listing Terms Cash, Conventional, FHA, USDA Loan, VA Loan
Special Listing Condition None






