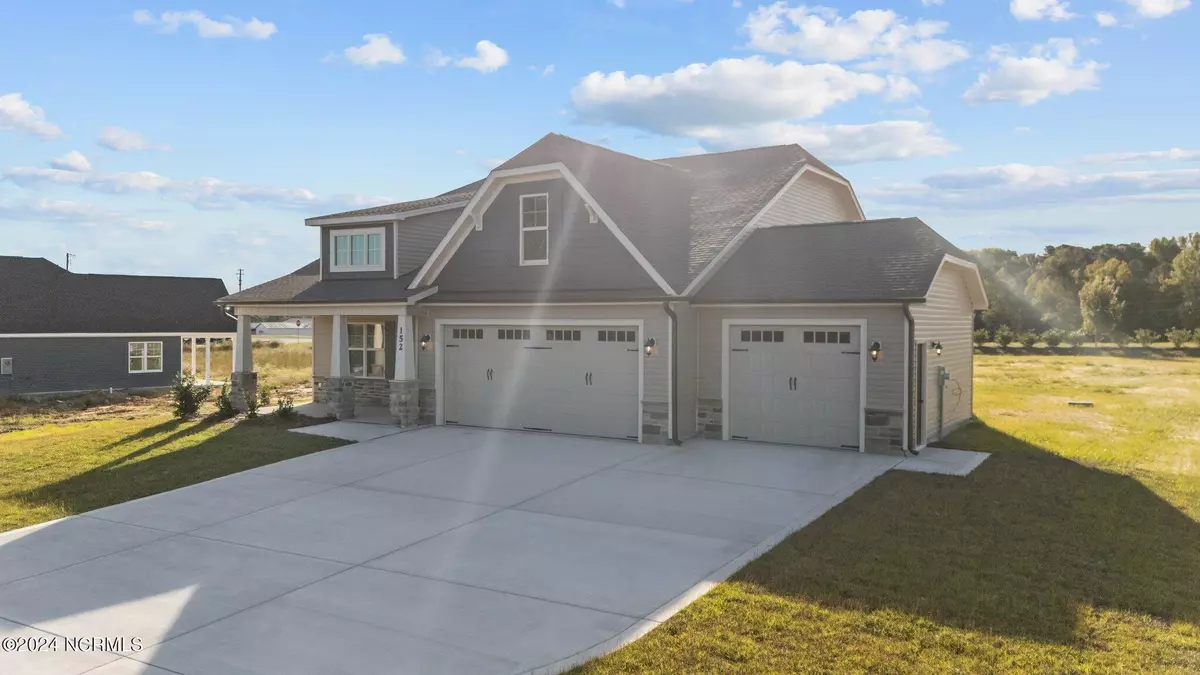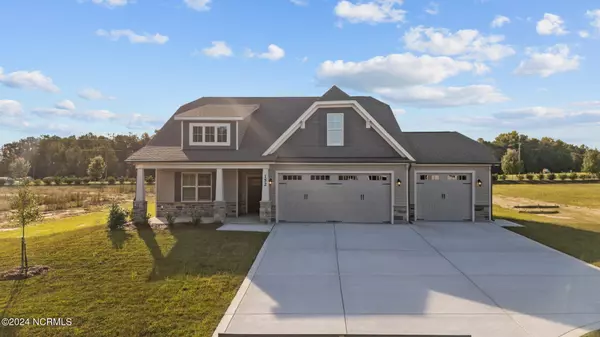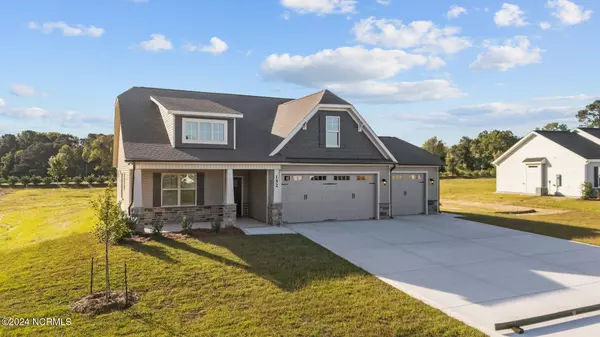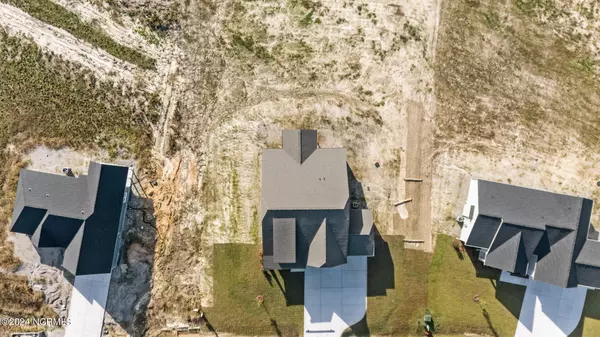East Pointe Real Estate Group
East Pointe Real Estate Group
info@eastpointegroup.com +1(919) 648-4850152 Oleander LN Sanford, NC 27332
3 Beds
3 Baths
1,853 SqFt
UPDATED:
12/30/2024 05:58 PM
Key Details
Property Type Single Family Home
Sub Type Single Family Residence
Listing Status Active
Purchase Type For Sale
Square Footage 1,853 sqft
Price per Sqft $207
MLS Listing ID 100456338
Bedrooms 3
Full Baths 2
Half Baths 1
HOA Fees $360
HOA Y/N Yes
Originating Board Hive MLS
Year Built 2024
Lot Size 0.680 Acres
Acres 0.68
Lot Dimensions 232 x 137 x 217 x 110
Property Description
privacy. As you enter the home, you will be greeted by a stunning entry gallery foyer that leads to the heart of the
home. The kitchen offers a granite countertop island w/ plenty of counter space & an abundance of cabinets for all
your storage needs. The dining area adjacent to the kitchen is perfect! The mudroom entry from the garage leads to
the laundry room and a convenient half bath. The large owners' suite is a true oasis with dual walk-in closets and dual
vanities, making it the perfect retreat! This home offers the perfect combination of style and functionality, with features
like upgraded finishes and fixtures throughout. Don't miss out on the opportunity to make this beautiful house your new home!
Location
State NC
County Harnett
Community Other
Zoning RS1-Residential
Direction From Fayetteville take HWY 87 N towards Carolina Trace, Then turn right at Broadway Rd. at the Lemon Springs intersection, then turn right on McDougald, left into West Preserve neighborhood.
Location Details Mainland
Rooms
Basement None
Primary Bedroom Level Primary Living Area
Interior
Interior Features Kitchen Island, Ceiling Fan(s)
Heating Heat Pump
Flooring Carpet, Laminate, Vinyl
Fireplaces Type Gas Log
Fireplace Yes
Appliance Range, Microwave - Built-In, Dishwasher
Exterior
Parking Features Attached, Paved
Garage Spaces 3.0
Roof Type Shingle
Porch Covered, Porch
Building
Story 1
Entry Level One
Foundation Slab
Sewer Septic On Site
Water Municipal Water
New Construction Yes
Schools
Elementary Schools Boone Trail Elementary School
Middle Schools Western Harnett Middle School
High Schools Western Harnett High School
Others
Tax ID 9579-13-7673.000
Acceptable Financing Cash, Conventional, FHA, USDA Loan, VA Loan
Listing Terms Cash, Conventional, FHA, USDA Loan, VA Loan
Special Listing Condition None






