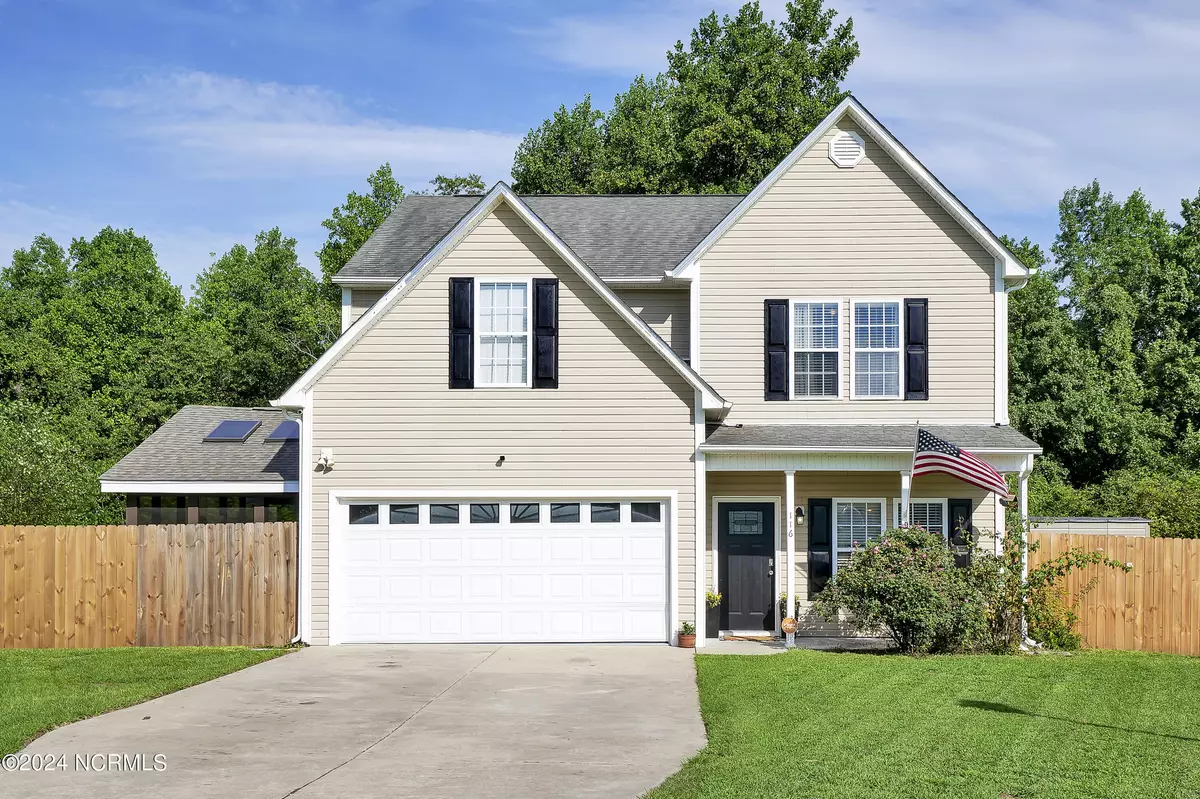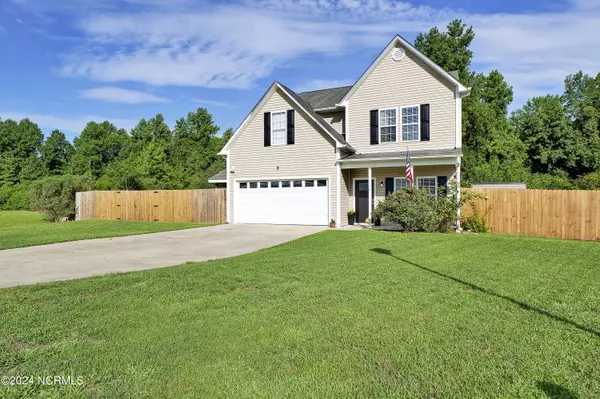
East Pointe Real Estate Group
East Pointe Real Estate Group
info@eastpointegroup.com +1(919) 648-4850116 Willard WAY Richlands, NC 28574
3 Beds
3 Baths
2,129 SqFt
UPDATED:
10/01/2024 01:54 PM
Key Details
Property Type Single Family Home
Sub Type Single Family Residence
Listing Status Active Under Contract
Purchase Type For Sale
Square Footage 2,129 sqft
Price per Sqft $152
Subdivision Harvest Plantation
MLS Listing ID 100456666
Style Wood Frame
Bedrooms 3
Full Baths 2
Half Baths 1
HOA Y/N No
Originating Board North Carolina Regional MLS
Year Built 2006
Lot Size 0.479 Acres
Acres 0.48
Lot Dimensions 244' x 148' x 47' x 15' x 214'
Property Description
Enter the expansive living room, where a generous entertainment area above the fireplace complements the custom tile border. French doors here extend to the remarkable screened porch, featuring skylights, ceiling fans, and multiple outlets—an ideal retreat for relaxation and gatherings. Beyond lies the second rear deck, enhancing the allure of your dream outdoor family sanctuary. The yard is adorned with a large storage building.
Ascending the staircase, discover an open hallway leading to the spacious master suite, boasting a walk-in closet with ample shelving. The master bath dazzles with a stunning claw-foot tub, a shower, and dual vanities. Two generously sized bedrooms each feature walk-in closets, with one offering a window for natural light. An additionalbonus room with built-in shelves and a convenient upstairs laundry room provide further versatility.
Completing this exceptional residence is a two-car garage. Don't miss the opportunity to make this remarkable home yours—schedule your private showing today!
Location
State NC
County Onslow
Community Harvest Plantation
Zoning Residential
Direction Take Hwy 111 to Haw Branch Road. Turn Right onto Haw Branch Road. Turn left Willard Way. House will be on the right hand side.
Location Details Mainland
Rooms
Primary Bedroom Level Non Primary Living Area
Interior
Interior Features Pantry, Skylights, Walk-In Closet(s)
Heating Electric, Heat Pump, Zoned
Cooling Central Air, Zoned
Window Features Blinds
Exterior
Parking Features Concrete, Garage Door Opener, On Site
Garage Spaces 2.0
Roof Type Shingle
Porch Deck, Patio, Porch, Screened
Building
Story 2
Entry Level Two
Foundation Slab
Sewer Septic On Site
New Construction No
Schools
Elementary Schools Richlands
Middle Schools Trexler
High Schools Richlands
Others
Tax ID 22a-40
Acceptable Financing Cash, Conventional, FHA, USDA Loan, VA Loan
Listing Terms Cash, Conventional, FHA, USDA Loan, VA Loan
Special Listing Condition None







