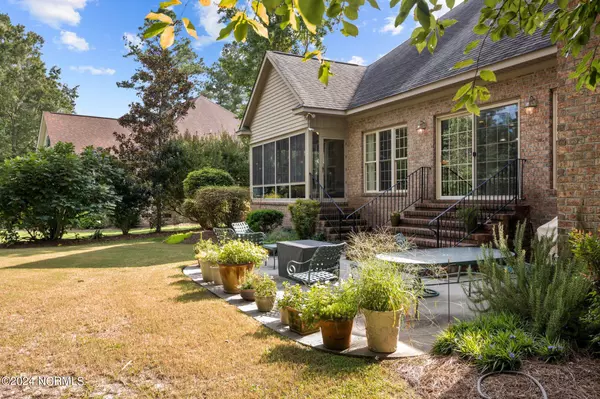
East Pointe Real Estate Group
East Pointe Real Estate Group
info@eastpointegroup.com +1(919) 648-48504016 Sienna TRL New Bern, NC 28562
4 Beds
4 Baths
3,200 SqFt
UPDATED:
11/15/2024 01:43 PM
Key Details
Property Type Single Family Home
Sub Type Single Family Residence
Listing Status Active Under Contract
Purchase Type For Sale
Square Footage 3,200 sqft
Price per Sqft $215
Subdivision Carolina Colours
MLS Listing ID 100462083
Style Wood Frame
Bedrooms 4
Full Baths 3
Half Baths 1
HOA Fees $1,460
HOA Y/N Yes
Originating Board North Carolina Regional MLS
Year Built 2008
Annual Tax Amount $4,666
Lot Size 0.480 Acres
Acres 0.48
Lot Dimensions Irregular
Property Description
For those who work from home or need a quiet space for productivity, the large office is a standout feature. The luxurious primary suite is a private retreat, offering serene views of the backyard. The spacious bedroom is designed for relaxation. The ensuite bathroom is a spa-like oasis, walk-in shower, dual vanities, and 2 walk-in closet with custom shelving and storage. This home is designed with hospitality in mind, offering two well-appointed guest rooms that share a beautifully designed bathroom. The large bonus room is a versatile space with full bath that can serve a variety of purposes or is the perfect 4th bedroom. The outdoor spaces of this home are as impressive as the interior. The backyard is an oasis with plenty of space for outdoor activities, gardening, or simply relaxing in your own private oasis. The expansive patio area is perfect for grilling or relaxing. Come see all Carolina Colours has to offer: pickleball, swimming pool, fitness center, pub & mor
Location
State NC
County Craven
Community Carolina Colours
Zoning Residential
Direction From Highway 70/I42: Turn onto West Thurman Road. Follow to Waterscape Way and at the round about, continue on Waterscape. Pass the Amenities Campus and take the next right on Sienna Trail. 4016 Sienna Trail is on the left.
Location Details Mainland
Rooms
Basement Crawl Space, None
Primary Bedroom Level Primary Living Area
Interior
Interior Features Foyer, Mud Room, Solid Surface, Bookcases, Master Downstairs, 9Ft+ Ceilings, Ceiling Fan(s), Pantry, Walk-in Shower, Eat-in Kitchen, Walk-In Closet(s)
Heating Gas Pack, Heat Pump, Natural Gas
Cooling Central Air
Flooring Carpet, Tile, Wood
Fireplaces Type Gas Log
Fireplace Yes
Window Features Thermal Windows
Appliance Wall Oven, Self Cleaning Oven, Refrigerator, Microwave - Built-In, Dishwasher, Cooktop - Gas
Laundry Inside
Exterior
Exterior Feature Irrigation System
Garage Additional Parking, Concrete, Garage Door Opener, Paved
Garage Spaces 2.5
Utilities Available Natural Gas Connected
Waterfront No
Roof Type Architectural Shingle
Porch Enclosed, Patio
Building
Lot Description On Golf Course
Story 2
Entry Level One and One Half
Sewer Municipal Sewer
Water Municipal Water
Structure Type Irrigation System
New Construction No
Schools
Elementary Schools Creekside
Middle Schools Grover C.Fields
High Schools New Bern
Others
Tax ID 7-104-4 -030
Acceptable Financing Cash, Conventional, VA Loan
Listing Terms Cash, Conventional, VA Loan
Special Listing Condition None







