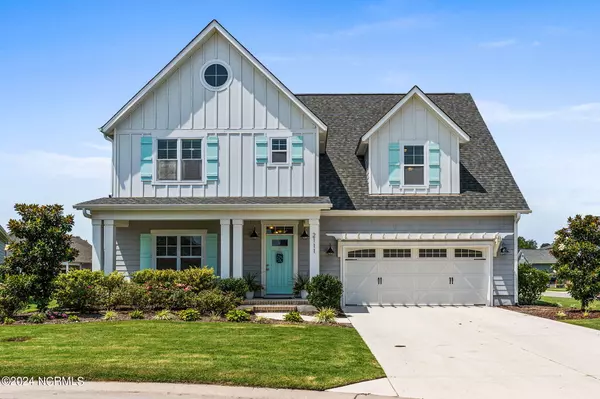East Pointe Real Estate Group
East Pointe Real Estate Group
info@eastpointegroup.com +1(919) 648-48502111 Lake Kissimmee CT Wilmington, NC 28401
5 Beds
5 Baths
3,026 SqFt
UPDATED:
01/15/2025 05:25 PM
Key Details
Property Type Single Family Home
Sub Type Single Family Residence
Listing Status Active Under Contract
Purchase Type For Sale
Square Footage 3,026 sqft
Price per Sqft $192
Subdivision Hanover Lakes
MLS Listing ID 100462117
Style Wood Frame
Bedrooms 5
Full Baths 4
Half Baths 1
HOA Fees $1,548
HOA Y/N Yes
Originating Board Hive MLS
Year Built 2019
Lot Size 0.260 Acres
Acres 0.26
Lot Dimensions irregular corner lot
Property Description
Location
State NC
County New Hanover
Community Hanover Lakes
Zoning R-15
Direction From Castle Hayne Road turn left onto Hanover Lakes Turn right onto Patoka Lake Road Turn left onto Lakeside Circle Turn left into the cul de sac at Lake Kissimmee Court and the home is the first one located on the right.
Location Details Mainland
Rooms
Primary Bedroom Level Primary Living Area
Interior
Interior Features Foyer, Solid Surface, Kitchen Island, 9Ft+ Ceilings, Vaulted Ceiling(s), Ceiling Fan(s), Pantry, Walk-in Shower, Walk-In Closet(s)
Heating Electric, Heat Pump
Cooling Central Air
Flooring LVT/LVP, Carpet, Tile
Fireplaces Type Gas Log
Fireplace Yes
Window Features Blinds
Appliance Vent Hood, Refrigerator, Disposal, Dishwasher, Cooktop - Gas
Laundry Inside
Exterior
Exterior Feature Gas Logs
Parking Features Off Street, On Site, Paved
Garage Spaces 2.0
Waterfront Description None
View Lake
Roof Type Architectural Shingle
Porch Covered, Patio, Porch
Building
Lot Description Cul-de-Sac Lot, Corner Lot
Story 2
Entry Level Two
Foundation Raised, Slab
Sewer Municipal Sewer
Water Municipal Water
Structure Type Gas Logs
New Construction No
Schools
Elementary Schools Wrightsboro
Middle Schools Holly Shelter
High Schools New Hanover
Others
Tax ID R04100-001-111-000
Acceptable Financing Commercial, Cash, Conventional, FHA, USDA Loan, VA Loan
Listing Terms Commercial, Cash, Conventional, FHA, USDA Loan, VA Loan
Special Listing Condition None






