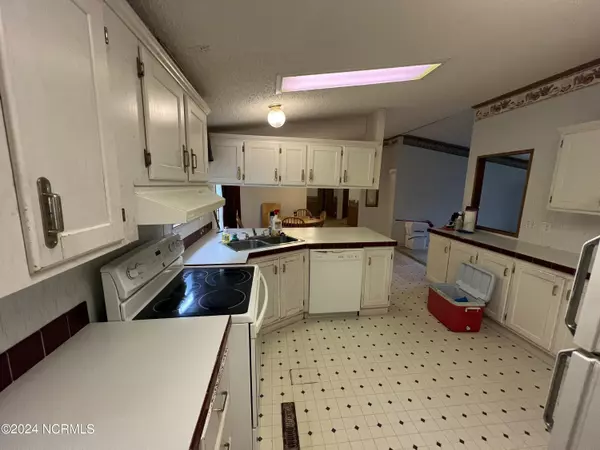
East Pointe Real Estate Group
East Pointe Real Estate Group
info@eastpointegroup.com +1(919) 648-4850120 Bellhammon Forest DR Rocky Point, NC 28457
3 Beds
2 Baths
1,560 SqFt
UPDATED:
10/17/2024 12:55 PM
Key Details
Property Type Manufactured Home
Sub Type Manufactured Home
Listing Status Pending
Purchase Type For Sale
Square Footage 1,560 sqft
Price per Sqft $121
Subdivision Creekwalk @ Bellhammon
MLS Listing ID 100466625
Style Wood Frame
Bedrooms 3
Full Baths 2
HOA Fees $125
HOA Y/N Yes
Originating Board North Carolina Regional MLS
Year Built 1997
Annual Tax Amount $913
Lot Size 0.470 Acres
Acres 0.47
Lot Dimensions 94x213x102x197
Property Description
Location
State NC
County Pender
Community Creekwalk @ Bellhammon
Zoning SEEMAP
Direction 1. Take I-40 West from Wilmington. 2. Continue on I-40 for about 70 miles. 3. Take exit 364 for NC-24 W toward Beulaville. 4. Follow NC-24 W for about 10 miles. 5. Turn right onto Bellhammon Forest Drive. You'll reach 120 Bellhammon Forest Drive shortly after the turn.
Location Details Mainland
Rooms
Basement Crawl Space
Primary Bedroom Level Primary Living Area
Interior
Interior Features Master Downstairs
Heating Heat Pump, Electric, Forced Air
Exterior
Garage Off Street
Utilities Available Community Water
Waterfront No
Roof Type Shingle
Porch Porch
Building
Story 1
Entry Level One
Sewer Septic On Site
New Construction No
Schools
Elementary Schools Cape Fear
Middle Schools Cape Fear
High Schools Heide Trask
Others
Tax ID 3223-43-1402-0000
Acceptable Financing Cash, Conventional, FHA, VA Loan
Listing Terms Cash, Conventional, FHA, VA Loan
Special Listing Condition None







