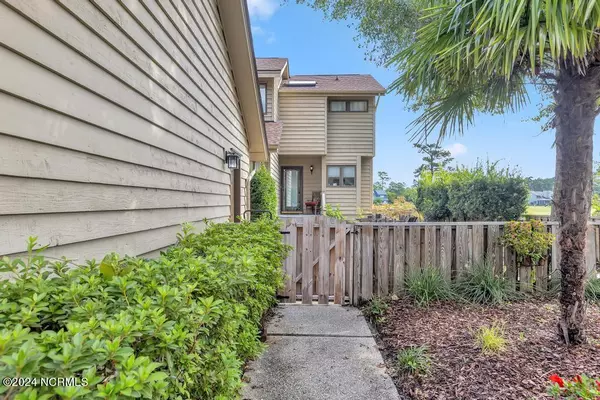
East Pointe Real Estate Group
East Pointe Real Estate Group
info@eastpointegroup.com +1(919) 648-4850107 Egret CT Hampstead, NC 28443
2 Beds
2 Baths
1,594 SqFt
UPDATED:
10/24/2024 04:10 PM
Key Details
Property Type Townhouse
Sub Type Townhouse
Listing Status Active
Purchase Type For Sale
Square Footage 1,594 sqft
Price per Sqft $206
Subdivision Olde Point Villas
MLS Listing ID 100466990
Style Wood Frame
Bedrooms 2
Full Baths 2
HOA Fees $4,980
HOA Y/N Yes
Originating Board North Carolina Regional MLS
Year Built 1986
Annual Tax Amount $1,822
Lot Size 1,307 Sqft
Acres 0.03
Lot Dimensions irregular
Property Description
Enter the home through your private wood-fenced front yard, enjoying the peaceful golf course and water scenery. Step inside to soaring vaulted ceilings and a spacious living area with a cozy wood-burning fireplace and an enclosed sun room —perfect for relaxing on crisp fall evenings.
This carpet-free unit is upgraded with stunning hardwood floors featuring decorative inlays, modernized showers, and a first-floor primary owner's suite with a full bath. An additional bedroom and a bonus loft / 3rd bedroom are located on the upper level.
Enjoy low-maintenance living as the HOA covers exterior maintenance, lawn care, and pest control. Seller is also offering a transferable home warranty for added peace of mind. Conveniently located near the Nineteen Restaurant, Lowes Foods shopping center, medical offices, shopping, and in the Topsail School district!
Location
State NC
County Pender
Community Olde Point Villas
Zoning PD
Direction Hwy 17 N to Hampstead from Wilmington, Right on Country Club and left on Egret Court.
Location Details Mainland
Rooms
Other Rooms See Remarks, Workshop
Basement Crawl Space, None
Primary Bedroom Level Primary Living Area
Interior
Interior Features Workshop, Master Downstairs, 9Ft+ Ceilings, Tray Ceiling(s), Vaulted Ceiling(s), Skylights
Heating Heat Pump, Electric, Forced Air
Flooring Tile, Wood
Window Features Blinds
Appliance Washer, Refrigerator, Dryer, Disposal, Cooktop - Electric
Laundry In Kitchen
Exterior
Garage Detached, Assigned, Paved
Garage Spaces 1.0
Utilities Available Municipal Sewer Available
Waterfront Description Pond on Lot
View Golf Course, Pond
Roof Type Architectural Shingle
Porch Deck, Enclosed, Patio, Porch
Building
Lot Description Cul-de-Sac Lot, On Golf Course, Front Yard
Story 2
Entry Level Two
Sewer Municipal Sewer
New Construction No
Schools
Elementary Schools Topsail
Middle Schools Topsail
High Schools Topsail
Others
Tax ID 3293-85-3159-1040
Acceptable Financing Cash, Conventional, FHA, USDA Loan, VA Loan
Listing Terms Cash, Conventional, FHA, USDA Loan, VA Loan
Special Listing Condition None







