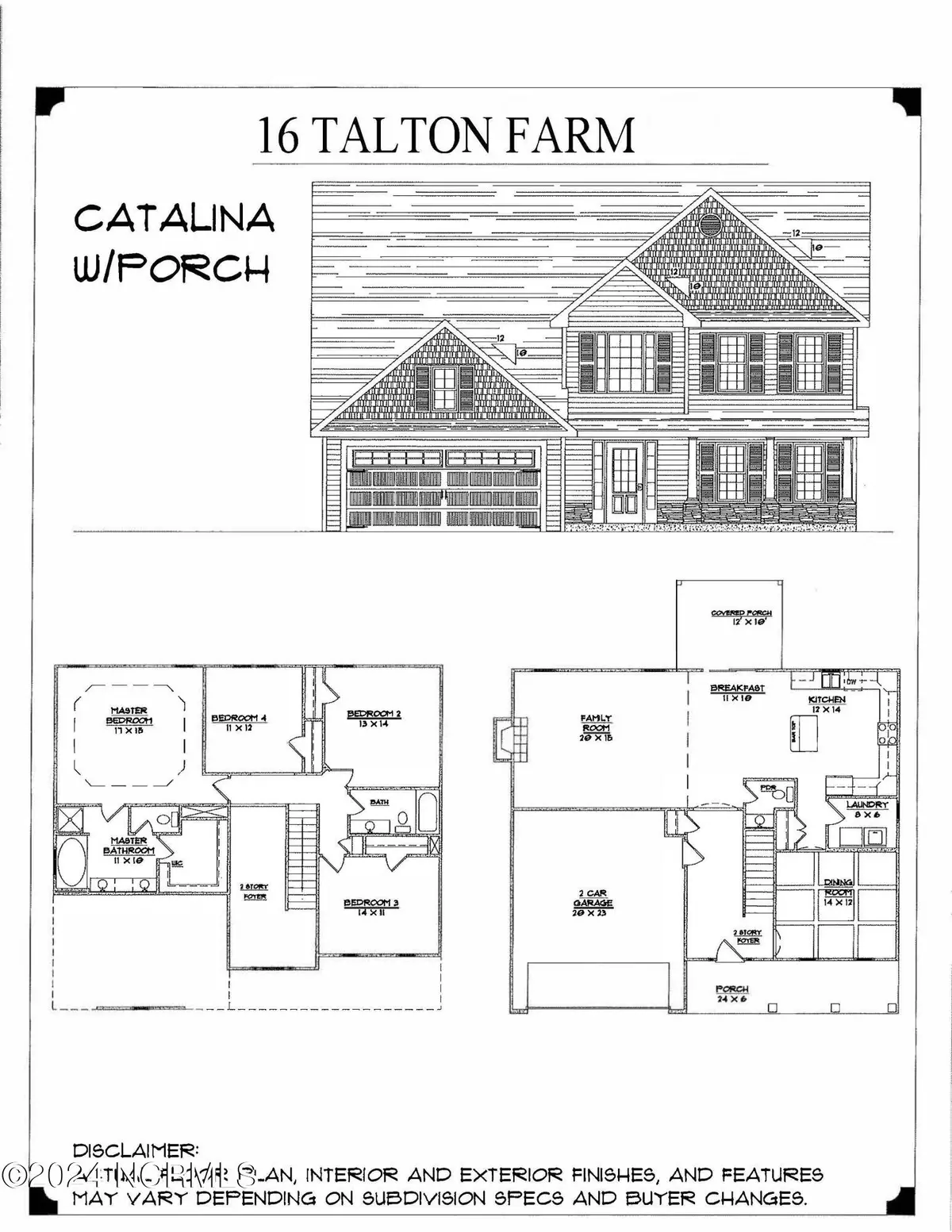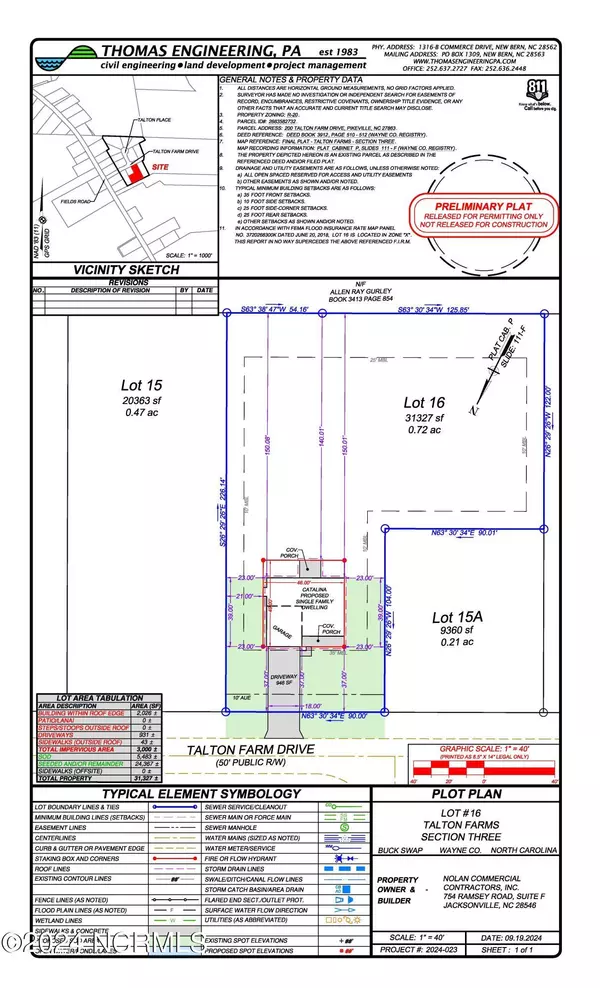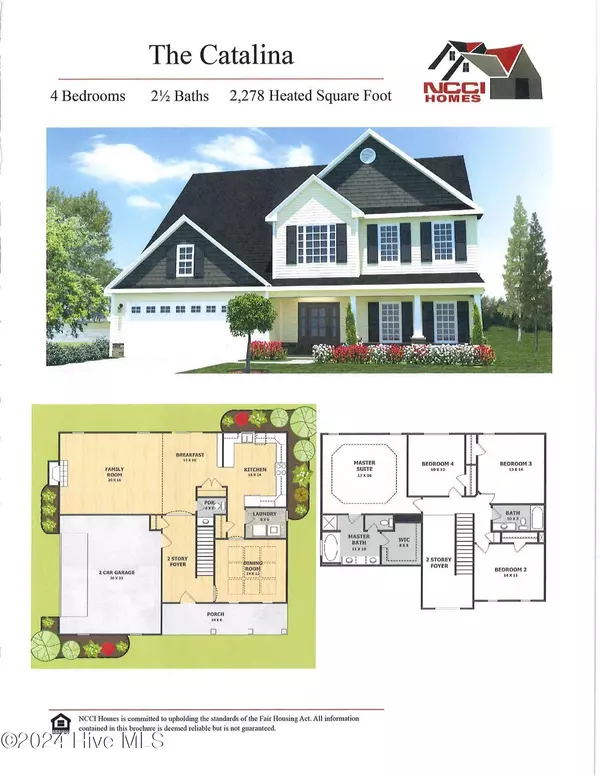East Pointe Real Estate Group
East Pointe Real Estate Group
info@eastpointegroup.com +1(919) 648-4850200 Talton Farms DR Pikeville, NC 27683
4 Beds
3 Baths
2,278 SqFt
UPDATED:
01/07/2025 08:45 PM
Key Details
Property Type Single Family Home
Sub Type Single Family Residence
Listing Status Active
Purchase Type For Sale
Square Footage 2,278 sqft
Price per Sqft $156
Subdivision Talton Farms
MLS Listing ID 100468036
Style Wood Frame
Bedrooms 4
Full Baths 2
Half Baths 1
HOA Fees $100
HOA Y/N Yes
Originating Board Hive MLS
Year Built 2024
Lot Size 0.720 Acres
Acres 0.72
Lot Dimensions 90 X 104 X 90 X 122 X 180 X 226
Property Description
Key Features:
A welcoming foyer with high ceilings greets you as you enter, setting the tone for the elegance of the home.
The formal dining room features a coffered ceiling, perfect for hosting dinner parties or special occasions.
The large family room flows seamlessly into the open kitchen, making it ideal for both relaxing and entertaining.
The kitchen boasts granite countertops, a beautiful tile backsplash, sleek dark cabinetry, and stainless steel appliances—perfect for preparing meals and gatherings.
All 4 bedrooms are located upstairs, including the huge master suite, which features a dual vanity, a large walk-in closet, and plenty of space for relaxation.
The open backyard includes a covered patio, ideal for outdoor living, whether you're enjoying morning coffee or hosting a BBQ.
Special Offers:
The builder is offering a 7,000 DOLLARS ''Use as You Choose'' incentive, which you can use for upgrades, closing costs, or anything else that suits your needs.
Builder will SOD front lawn.
When working with Suzy Otellio Rainier at Movement Mortgage, you'll receive 1 PERCENT of the loan amount towards closing costs, up to 2,500 DOLLARS, as long as the loan program allows.
Estimated Completion: February 2025
With its spacious layout, modern finishes, and generous incentives, The Catalina is the perfect home for your family. Don't miss out on this amazing opportunity to make it your own!
Let me know if you'd like more details or to schedule a tour!
Location
State NC
County Wayne
Community Talton Farms
Zoning R
Direction HWY 117 N TO LEFT TURN ON PIKEVILLE-PRINCTON RD. APPROX 3 MILES, MAKE RIGHT ONTO FIELDS RD MAKE RIGHT TURN ONTO TALTON FARM DRIVE.
Location Details Mainland
Rooms
Basement Crawl Space
Primary Bedroom Level Non Primary Living Area
Interior
Interior Features 9Ft+ Ceilings, Ceiling Fan(s)
Heating Heat Pump, Electric, Forced Air, Zoned
Cooling Zoned
Flooring LVT/LVP, Carpet, Vinyl
Fireplaces Type Gas Log
Fireplace Yes
Appliance Vent Hood, Stove/Oven - Electric, Microwave - Built-In
Exterior
Parking Features Concrete, Garage Door Opener
Garage Spaces 2.0
Utilities Available Community Water Available
Roof Type Architectural Shingle
Porch Covered, Patio, Porch
Building
Lot Description Level
Story 2
Entry Level Two
Sewer Septic On Site
New Construction Yes
Schools
Elementary Schools Northwest
Middle Schools Norwayne
High Schools Charles Aycock
Others
Tax ID 268338917
Acceptable Financing Cash, Conventional, FHA, USDA Loan, VA Loan
Listing Terms Cash, Conventional, FHA, USDA Loan, VA Loan
Special Listing Condition None




