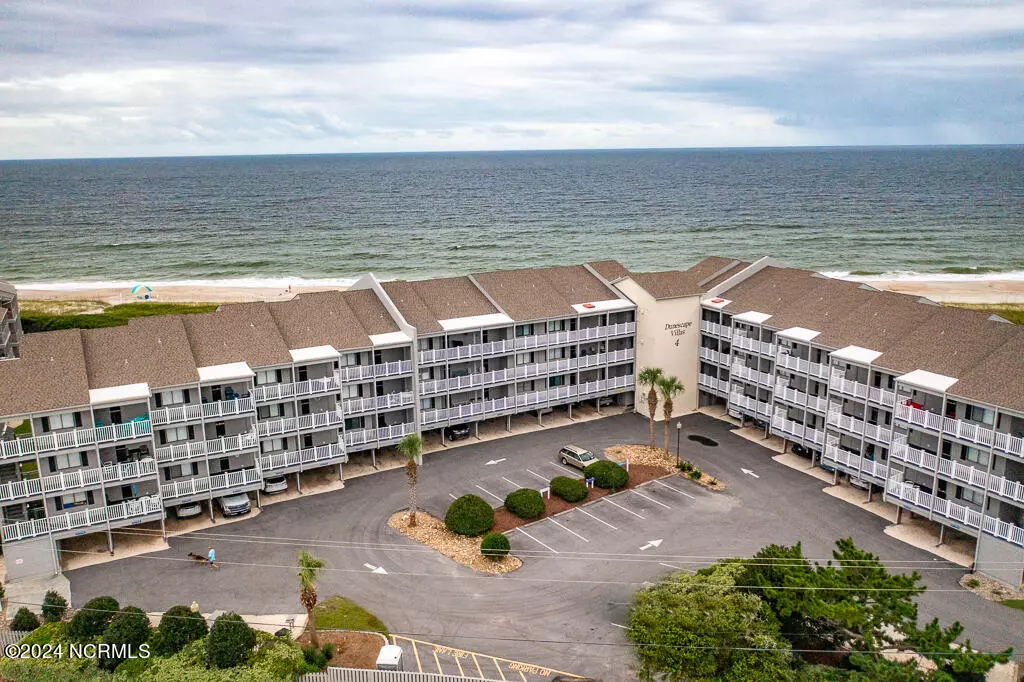
East Pointe Real Estate Group
East Pointe Real Estate Group
info@eastpointegroup.com +1(919) 648-48502111 W Ft Macon RD #140 Atlantic Beach, NC 28512
3 Beds
3 Baths
1,100 SqFt
UPDATED:
10/09/2024 04:41 PM
Key Details
Property Type Condo
Sub Type Condominium
Listing Status Active
Purchase Type For Sale
Square Footage 1,100 sqft
Price per Sqft $572
Subdivision Dunescape
MLS Listing ID 100468258
Style Wood Frame
Bedrooms 3
Full Baths 2
Half Baths 1
HOA Fees $6,684
HOA Y/N Yes
Originating Board North Carolina Regional MLS
Year Built 1981
Annual Tax Amount $1,530
Property Description
Location
State NC
County Carteret
Community Dunescape
Zoning MHI
Direction Take a slight right from HWY 70 E onto the Atlantic Beach Bridge. Continue on Atlantic Beach Causeway. At the light make a right turn onto W Fort Macon Road. Drive two miles and turn left into Dunescape. Building 4 , Unit 140
Location Details Island
Rooms
Basement None
Primary Bedroom Level Primary Living Area
Interior
Interior Features Kitchen Island, Elevator, Ceiling Fan(s), Furnished
Heating Electric, Forced Air
Cooling Central Air
Fireplaces Type None
Fireplace No
Window Features Blinds
Appliance Washer, Stove/Oven - Electric, Dryer, Dishwasher
Exterior
Exterior Feature Outdoor Shower
Garage Covered, Lighted, On Site, Paved
Pool In Ground
Utilities Available Community Water
Waterfront Yes
View Ocean, Water
Roof Type Shingle
Porch Covered, Deck
Building
Lot Description See Remarks, Dunes
Story 1
Entry Level One
Foundation Other
Sewer Municipal Sewer
Structure Type Outdoor Shower
New Construction No
Schools
Elementary Schools Morehead City Elem
Middle Schools Morehead City
High Schools West Carteret
Others
Tax ID 636520925396140
Acceptable Financing Conventional, FHA, Assumable, USDA Loan, VA Loan
Listing Terms Conventional, FHA, Assumable, USDA Loan, VA Loan
Special Listing Condition None







