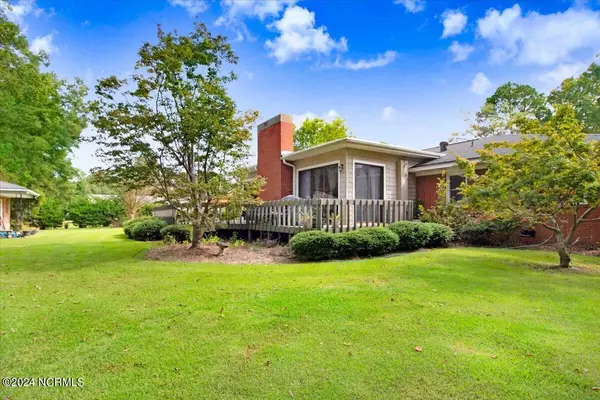
East Pointe Real Estate Group
East Pointe Real Estate Group
info@eastpointegroup.com +1(919) 648-48501803 Sedgefield DR Kinston, NC 28504
3 Beds
4 Baths
2,721 SqFt
UPDATED:
11/13/2024 02:09 PM
Key Details
Property Type Single Family Home
Sub Type Single Family Residence
Listing Status Active
Purchase Type For Sale
Square Footage 2,721 sqft
Price per Sqft $101
Subdivision Sedgefield Forest
MLS Listing ID 100468307
Style Wood Frame
Bedrooms 3
Full Baths 2
Half Baths 2
HOA Y/N No
Originating Board North Carolina Regional MLS
Year Built 1961
Annual Tax Amount $2,594
Lot Size 0.540 Acres
Acres 0.54
Lot Dimensions +-135x175x134x176
Property Description
Location
State NC
County Lenoir
Community Sedgefield Forest
Zoning RA8
Direction From Hardee Road, turn on Sedgefield Dr, home will be on your left.
Location Details Mainland
Rooms
Other Rooms Workshop
Basement Crawl Space
Primary Bedroom Level Primary Living Area
Interior
Interior Features Foyer, Workshop, Master Downstairs, Ceiling Fan(s), Walk-in Shower, Walk-In Closet(s)
Heating Gas Pack, Electric, Natural Gas
Cooling Central Air
Flooring Carpet, Tile, Wood
Fireplaces Type Gas Log
Fireplace Yes
Window Features Blinds
Appliance Stove/Oven - Electric, Microwave - Built-In, Dishwasher
Laundry Inside
Exterior
Garage Concrete
Garage Spaces 2.0
Waterfront No
Roof Type Architectural Shingle
Porch Deck, Wrap Around
Building
Story 1
Entry Level One
Sewer Municipal Sewer
Water Municipal Water
New Construction No
Schools
Elementary Schools Lenoir County Schools
Middle Schools Lenoir County Schools
High Schools Lenoir County Schools
Others
Tax ID 451615632064
Acceptable Financing Cash, Conventional, FHA, VA Loan
Listing Terms Cash, Conventional, FHA, VA Loan
Special Listing Condition None







