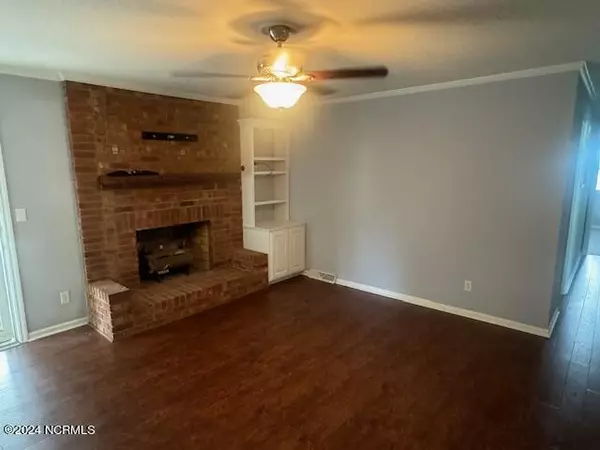
East Pointe Real Estate Group
East Pointe Real Estate Group
info@eastpointegroup.com +1(919) 648-48501597 Eastwood DR Kinston, NC 28504
3 Beds
2 Baths
1,472 SqFt
UPDATED:
11/02/2024 03:07 PM
Key Details
Property Type Single Family Home
Sub Type Single Family Residence
Listing Status Active Under Contract
Purchase Type For Sale
Square Footage 1,472 sqft
Price per Sqft $152
Subdivision Crestview
MLS Listing ID 100468670
Bedrooms 3
Full Baths 2
HOA Y/N No
Originating Board North Carolina Regional MLS
Year Built 1974
Annual Tax Amount $931
Lot Size 0.340 Acres
Acres 0.34
Property Description
This a three bedroom two bath home that has many updates This a three-bedroom, two bath home had extensive upgrades done in 2016. Including roof, kitchen, new driveway, paint, flooring, stove, dishwasher and moisture barrier. Dehumidifier was installed and closed off crawlspace. New shower pan in 2017, new HVAC in 2019. Has a big, covered deck and fenced backyard. Not in City Limits, No city Taxes, Duke Progress Electric and Kinston Water.
Location
State NC
County Lenoir
Community Crestview
Zoning RA8
Direction 258 N to Banks School Rd to Eastwood Dr and house is down on the left.
Location Details Mainland
Rooms
Other Rooms Shed(s), Storage, Workshop
Basement Crawl Space, None
Primary Bedroom Level Primary Living Area
Interior
Interior Features Foyer, Workshop, Bookcases, Master Downstairs, Ceiling Fan(s), Pantry, Walk-in Shower, Eat-in Kitchen, Walk-In Closet(s)
Heating Other-See Remarks, Heat Pump, Electric, Forced Air, Natural Gas
Cooling Central Air
Flooring Carpet, Laminate, Tile, Wood
Fireplaces Type Gas Log
Fireplace Yes
Window Features Storm Window(s),Blinds
Appliance Vent Hood, Stove/Oven - Electric, Self Cleaning Oven, Refrigerator, Microwave - Built-In, Ice Maker, Humidifier/Dehumidifier, Dishwasher
Laundry Hookup - Dryer, Washer Hookup
Exterior
Exterior Feature Gas Logs
Garage Attached, Concrete, Lighted
Carport Spaces 1
Pool None
Waterfront No
Roof Type Architectural Shingle,See Remarks
Accessibility None
Porch Covered, Deck, Porch
Building
Story 1
Entry Level One
Sewer Septic On Site
Water Municipal Water
Structure Type Gas Logs
New Construction No
Schools
Elementary Schools Banks
Middle Schools Frink
High Schools North Lenoir
Others
Tax ID 450501299125
Acceptable Financing Cash, Conventional, FHA, USDA Loan, VA Loan
Listing Terms Cash, Conventional, FHA, USDA Loan, VA Loan
Special Listing Condition None







