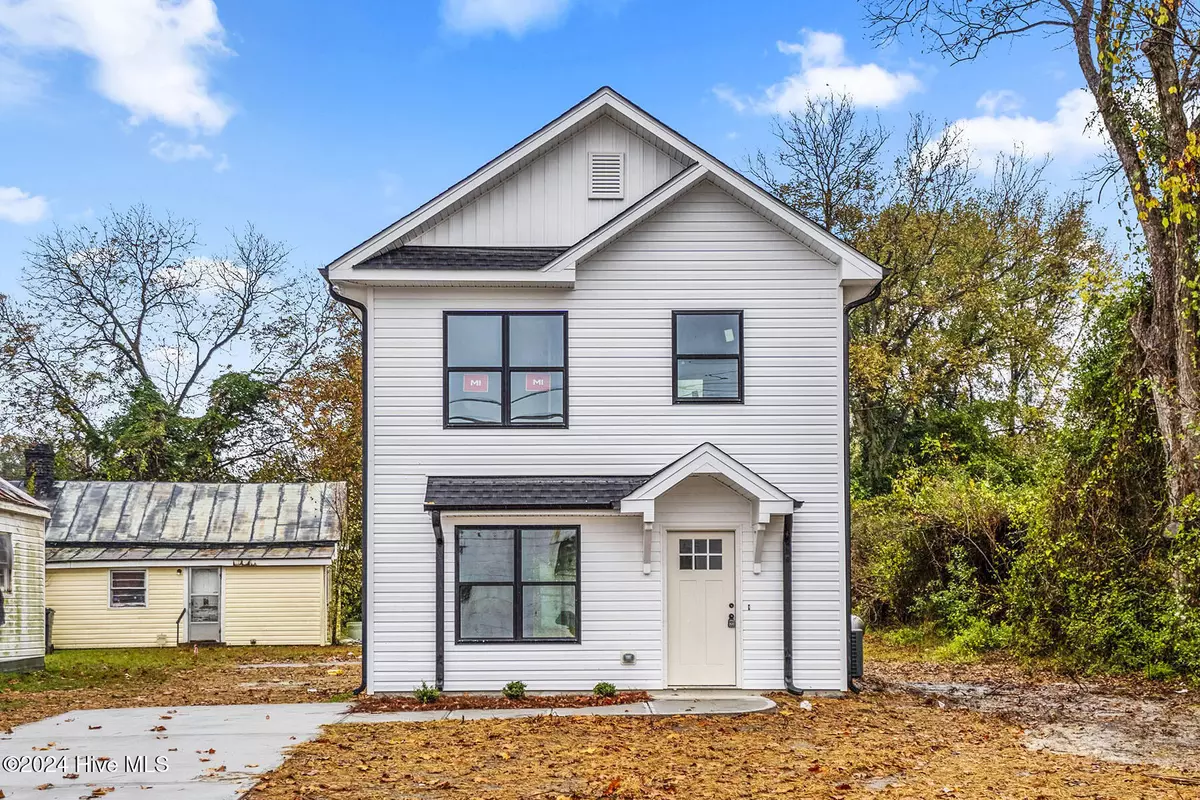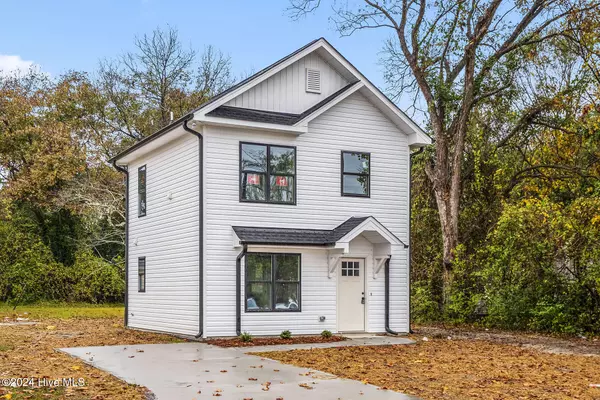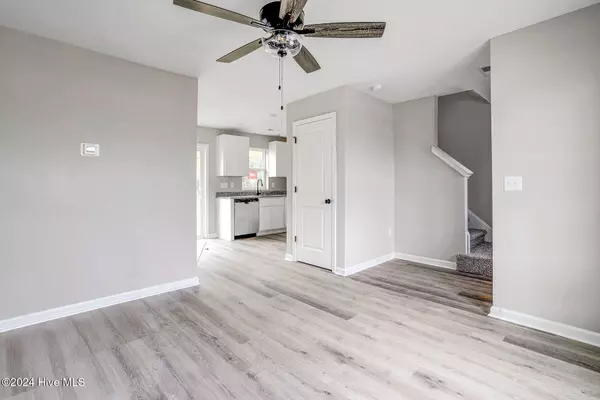
East Pointe Real Estate Group
East Pointe Real Estate Group
info@eastpointegroup.com +1(919) 648-48501203 Greenleaf ST Goldsboro, NC 27530
2 Beds
3 Baths
908 SqFt
UPDATED:
11/21/2024 01:46 PM
Key Details
Property Type Single Family Home
Sub Type Single Family Residence
Listing Status Active
Purchase Type For Sale
Square Footage 908 sqft
Price per Sqft $187
Subdivision Not In Subdivision
MLS Listing ID 100468836
Bedrooms 2
Full Baths 2
Half Baths 1
HOA Y/N No
Originating Board North Carolina Regional MLS
Year Built 2024
Annual Tax Amount $27
Lot Size 5,053 Sqft
Acres 0.12
Property Description
Location
State NC
County Wayne
Community Not In Subdivision
Zoning R-6
Direction heading south on I-40 take exit 309 onto US-70 E continue down then take exit 356 for US-117 toward Goldsboro slight right onto green leaf street destination is on your right
Location Details Mainland
Rooms
Basement None
Primary Bedroom Level Primary Living Area
Interior
Heating Electric, Forced Air
Cooling Central Air
Flooring LVT/LVP, Carpet
Fireplaces Type None
Fireplace No
Appliance Range, Dishwasher
Laundry Hookup - Dryer, Washer Hookup
Exterior
Garage Concrete
Waterfront No
Roof Type Shingle
Building
Story 2
Entry Level Two
Foundation Slab
Sewer Municipal Sewer
Water Municipal Water
New Construction Yes
Schools
Elementary Schools Carver Heights
Middle Schools Dillard Middle
High Schools Goldsboro High School
Others
Tax ID 12000050006009b
Acceptable Financing Cash, Conventional, FHA, USDA Loan, VA Loan
Listing Terms Cash, Conventional, FHA, USDA Loan, VA Loan
Special Listing Condition None







