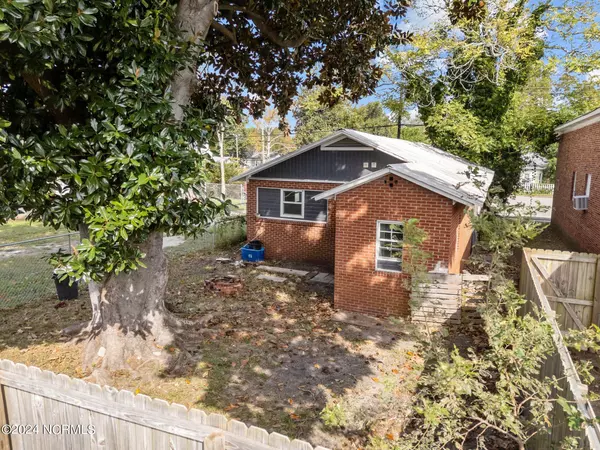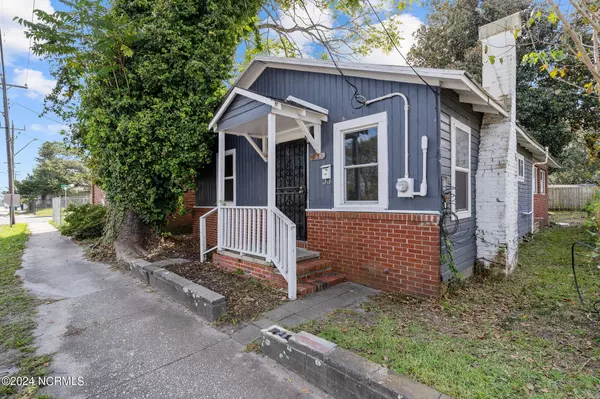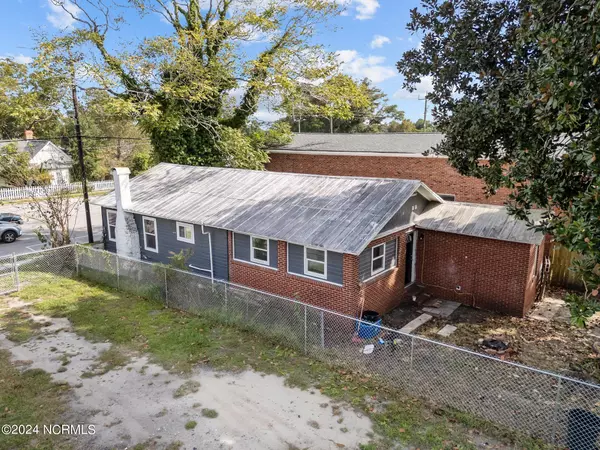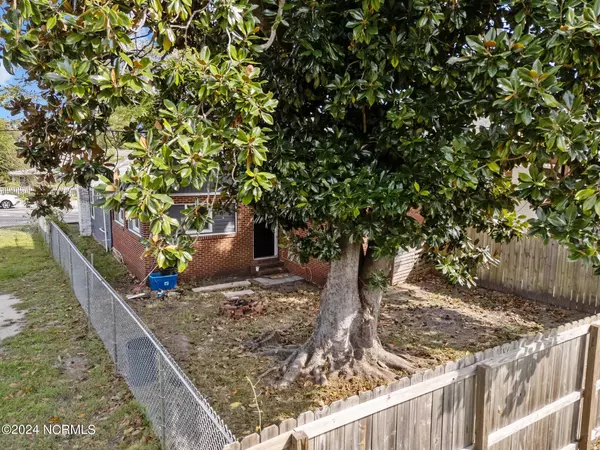East Pointe Real Estate Group
East Pointe Real Estate Group
info@eastpointegroup.com +1(919) 648-48501114 Dawson ST Wilmington, NC 28401
3 Beds
2 Baths
1,225 SqFt
UPDATED:
12/16/2024 05:07 PM
Key Details
Property Type Single Family Home
Sub Type Single Family Residence
Listing Status Active
Purchase Type For Sale
Square Footage 1,225 sqft
Price per Sqft $163
Subdivision Not In Subdivision
MLS Listing ID 100469599
Style Wood Frame
Bedrooms 3
Full Baths 2
HOA Y/N No
Originating Board Hive MLS
Year Built 1936
Annual Tax Amount $703
Lot Size 3,093 Sqft
Acres 0.07
Lot Dimensions 33x93
Property Description
Location
State NC
County New Hanover
Community Not In Subdivision
Zoning UMX
Direction From 3rd and Dawson St. just after crossing the Cape fear memorial bridge continue traveling east in the far-right lane down Dawson St. 1114 Dawson will be on the right just after you pass 11th and Dawson St.
Location Details Mainland
Rooms
Basement Crawl Space
Primary Bedroom Level Primary Living Area
Interior
Interior Features Ceiling Fan(s)
Heating Electric, Heat Pump
Cooling Central Air
Exterior
Parking Features On Street
Roof Type Metal
Porch Porch
Building
Story 1
Entry Level One
Foundation Block
Sewer Municipal Sewer
Water Municipal Water
New Construction No
Schools
Elementary Schools Forest Hills
Middle Schools Williston
High Schools Hoggard
Others
Tax ID R05410-029-022-000
Acceptable Financing Cash, Conventional, FHA, VA Loan
Listing Terms Cash, Conventional, FHA, VA Loan
Special Listing Condition None






