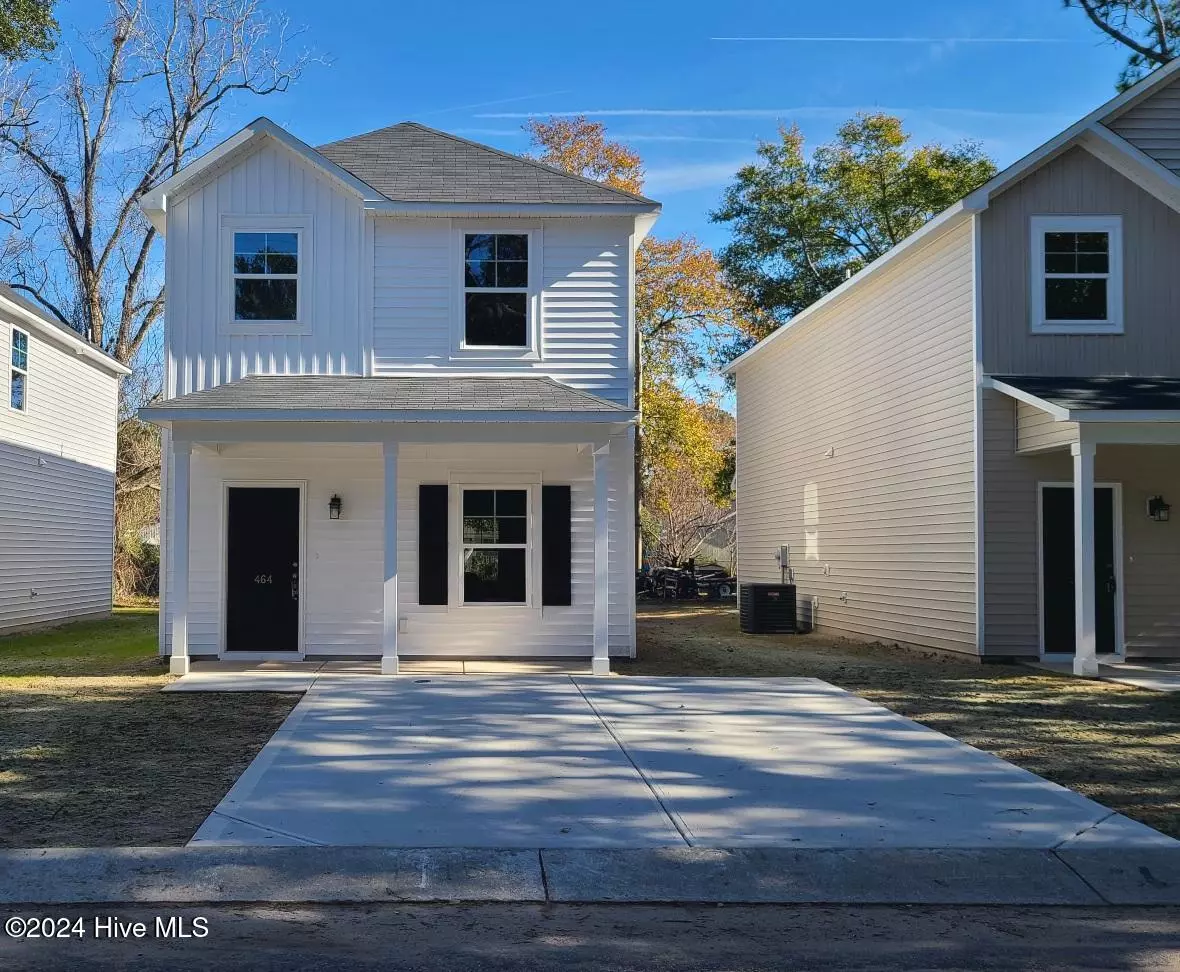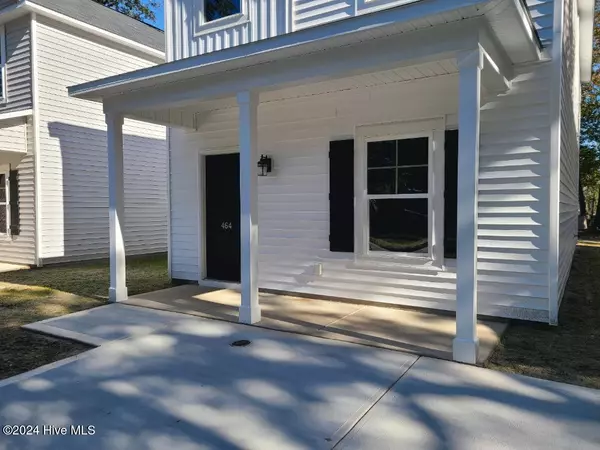East Pointe Real Estate Group
East Pointe Real Estate Group
info@eastpointegroup.com +1(919) 648-4850464 Maides AVE Wilmington, NC 28405
3 Beds
3 Baths
1,627 SqFt
UPDATED:
01/08/2025 07:55 PM
Key Details
Property Type Single Family Home
Sub Type Single Family Residence
Listing Status Active
Purchase Type For Sale
Square Footage 1,627 sqft
Price per Sqft $208
Subdivision Fox Subdivision
MLS Listing ID 100470012
Style Wood Frame
Bedrooms 3
Full Baths 2
Half Baths 1
HOA Y/N No
Originating Board Hive MLS
Year Built 2024
Lot Size 3,049 Sqft
Acres 0.07
Lot Dimensions 33x99
Property Description
Location
State NC
County New Hanover
Community Fox Subdivision
Zoning R-5
Direction Market Street towards downtown. Just after Kerr Avenue bear right onto Princess Place Drive, turn right onto Maides Avenue and property will be on the right.
Location Details Mainland
Rooms
Primary Bedroom Level Primary Living Area
Interior
Interior Features Kitchen Island, Ceiling Fan(s), Walk-In Closet(s)
Heating Electric, Forced Air, Heat Pump
Cooling Central Air
Fireplaces Type None
Fireplace No
Appliance Stove/Oven - Electric, Microwave - Built-In, Dishwasher
Laundry Laundry Closet
Exterior
Parking Features Concrete, Off Street
Roof Type Shingle
Porch Covered, Porch
Building
Story 2
Entry Level Two
Foundation Slab
Sewer Municipal Sewer
Water Municipal Water
New Construction Yes
Schools
Elementary Schools Freeman
Middle Schools Holly Shelter
High Schools Laney
Others
Tax ID R04909-003-044-000
Acceptable Financing Cash, Conventional, FHA, VA Loan
Listing Terms Cash, Conventional, FHA, VA Loan
Special Listing Condition None






