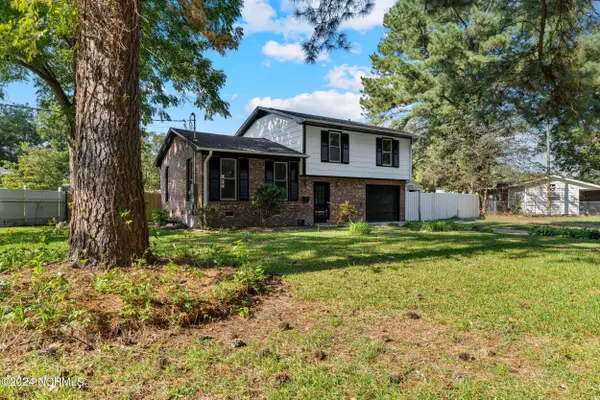East Pointe Real Estate Group
East Pointe Real Estate Group
info@eastpointegroup.com +1(919) 648-48501205 Simpson ST Goldsboro, NC 27530
3 Beds
2 Baths
1,430 SqFt
UPDATED:
12/23/2024 09:47 PM
Key Details
Property Type Single Family Home
Sub Type Single Family Residence
Listing Status Pending
Purchase Type For Sale
Square Footage 1,430 sqft
Price per Sqft $143
MLS Listing ID 100470077
Bedrooms 3
Full Baths 1
Half Baths 1
HOA Y/N No
Originating Board Hive MLS
Year Built 1974
Lot Size 9,365 Sqft
Acres 0.21
Property Description
Municipal!
Location
State NC
County Wayne
Zoning R-9
Direction Head west on Ash St. Turn left onto N John St. Turn left onto Bunche Dr. Property is on the right
Location Details Mainland
Rooms
Primary Bedroom Level Primary Living Area
Interior
Heating Electric, Heat Pump
Cooling Central Air
Fireplaces Type None
Fireplace No
Exterior
Garage Spaces 1.0
Utilities Available Sewer Connected
Roof Type Shingle
Porch None
Building
Story 2
Entry Level Two
Foundation Brick/Mortar
New Construction No
Schools
Elementary Schools Carver Heights
Middle Schools Dillard Middle
High Schools Wayne School Of Engineering
Others
Tax ID 2598892420
Acceptable Financing Cash, Conventional, USDA Loan, VA Loan
Listing Terms Cash, Conventional, USDA Loan, VA Loan
Special Listing Condition None






