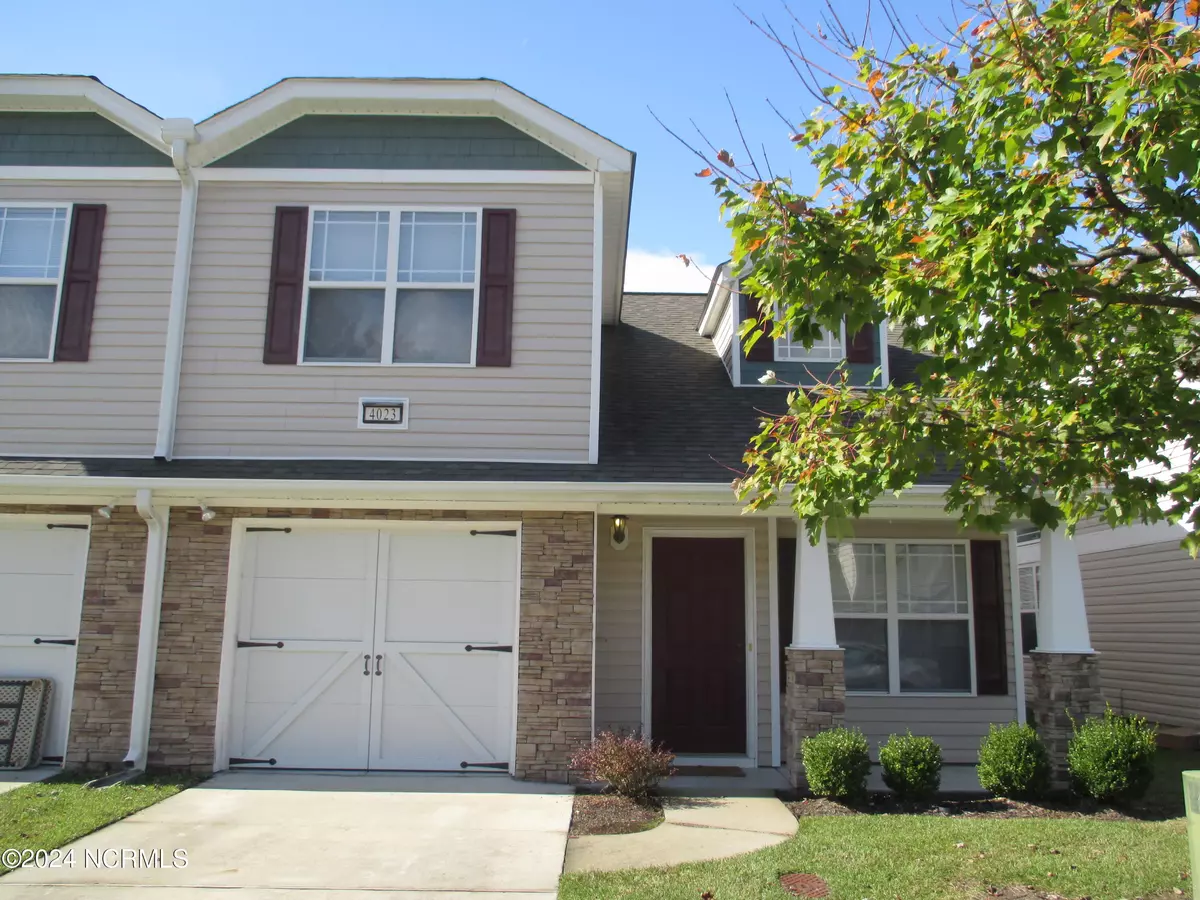
East Pointe Real Estate Group
East Pointe Real Estate Group
info@eastpointegroup.com +1(919) 648-48504023 Arbor Green WAY New Bern, NC 28562
3 Beds
3 Baths
1,300 SqFt
UPDATED:
10/15/2024 07:15 PM
Key Details
Property Type Townhouse
Sub Type Townhouse
Listing Status Active
Purchase Type For Rent
Square Footage 1,300 sqft
Subdivision Arbor Green
MLS Listing ID 100471155
Bedrooms 3
Full Baths 2
Half Baths 1
HOA Y/N Yes
Originating Board North Carolina Regional MLS
Year Built 2007
Lot Size 1,307 Sqft
Acres 0.03
Property Description
Location
State NC
County Craven
Community Arbor Green
Direction Head north toward Trent Rd 56 ft Turn right toward Trent Rd 92 ft Turn left toward Trent Rd 69 ft Turn left onto Trent Rd 0.7 mi Use the middle lane to turn left onto US-17 BUS 0.4 mi Turn right onto Arbor Green Way Destination will be on the left 0.1 mi 4023 Arbor Green Way
Location Details Mainland
Rooms
Basement None
Primary Bedroom Level Primary Living Area
Interior
Interior Features Wash/Dry Connect, 9Ft+ Ceilings, Ceiling Fan(s), Walk-In Closet(s)
Heating Electric, Heat Pump
Flooring LVT/LVP, Carpet, Tile
Fireplaces Type None
Furnishings Unfurnished
Fireplace No
Window Features Blinds
Appliance Stove/Oven - Electric, Refrigerator, Microwave - Built-In, Dishwasher
Laundry Laundry Closet, In Kitchen
Exterior
Garage Paved
Garage Spaces 1.0
Waterfront No
Waterfront Description None
Accessibility None
Porch Covered, Patio, Porch
Building
Lot Description Open Lot
Story 2
Entry Level Two
Sewer Municipal Sewer
Water Municipal Water
Schools
Elementary Schools Ben Quinn
Middle Schools H. J. Macdonald
High Schools New Bern
Others
Tax ID 8-211-9 -058







