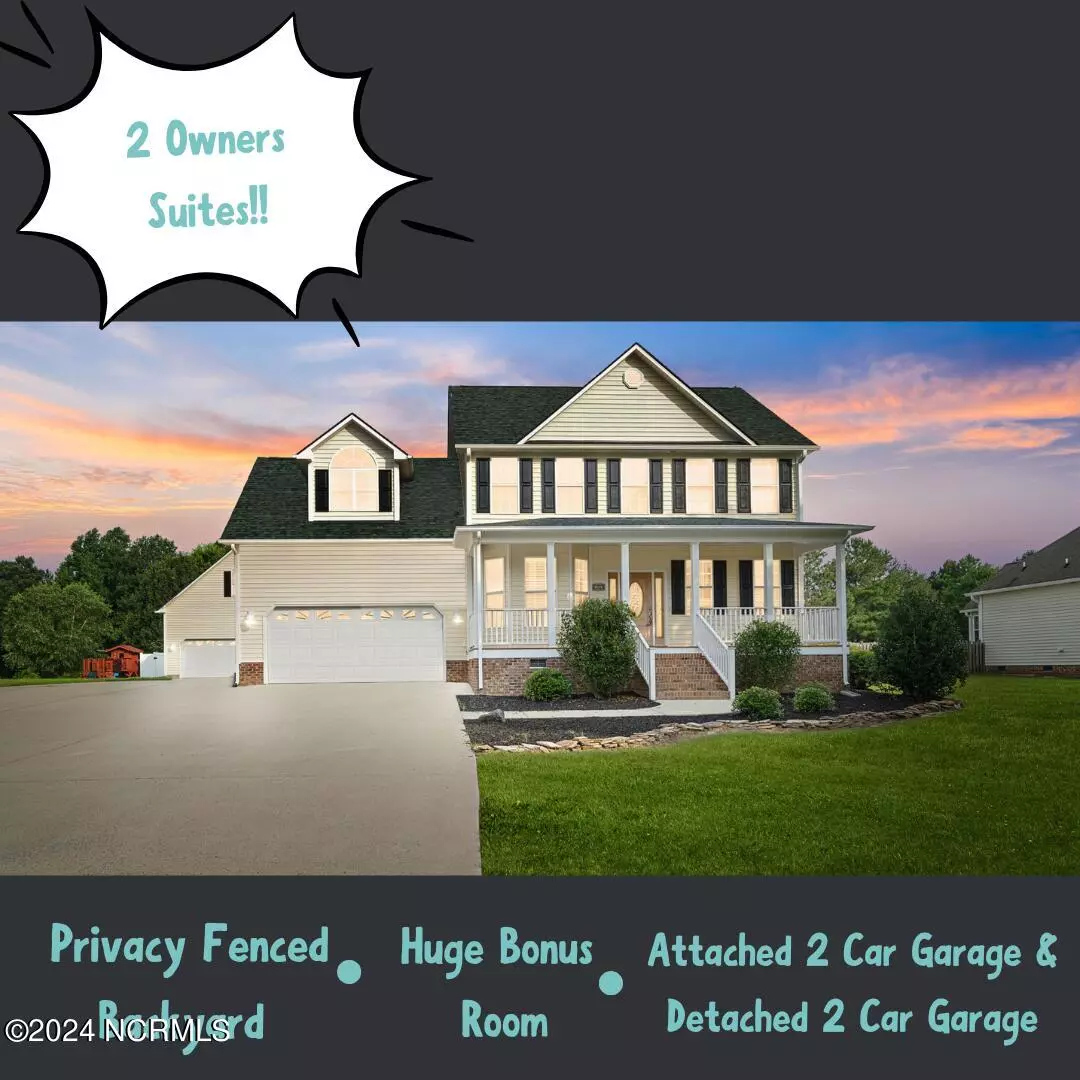East Pointe Real Estate Group
East Pointe Real Estate Group
info@eastpointegroup.com +1(919) 648-4850145 Greenlyn DR Clayton, NC 27527
3 Beds
4 Baths
2,814 SqFt
UPDATED:
12/13/2024 01:54 PM
Key Details
Property Type Single Family Home
Sub Type Single Family Residence
Listing Status Active Under Contract
Purchase Type For Sale
Square Footage 2,814 sqft
Price per Sqft $177
MLS Listing ID 100472733
Style Wood Frame
Bedrooms 3
Full Baths 3
Half Baths 1
HOA Y/N No
Originating Board Hive MLS
Year Built 2003
Lot Size 0.610 Acres
Acres 0.61
Lot Dimensions 115x235x115x231
Property Description
Location
State NC
County Johnston
Community Other
Zoning RES
Direction From US-70 W - Turn right onto Wilsons Mills Rd- Follow Powhatan Rd to Greenlyn Dr- Turn right onto Fire Dept Rd- Turn left onto Powhatan Rd- Turn right onto Greenlyn Dr and the home will be on the right.
Location Details Mainland
Rooms
Other Rooms Second Garage
Basement Crawl Space
Primary Bedroom Level Primary Living Area
Interior
Interior Features Foyer, Kitchen Island, Master Downstairs, 9Ft+ Ceilings, Ceiling Fan(s), Walk-in Shower, Eat-in Kitchen, Walk-In Closet(s)
Heating Electric, Heat Pump
Cooling Central Air
Flooring Carpet, Tile, Wood
Fireplaces Type Gas Log
Fireplace Yes
Appliance Wall Oven, Double Oven, Dishwasher, Cooktop - Gas
Laundry Inside
Exterior
Parking Features Attached, Covered, Detached, Concrete, Garage Door Opener, On Site
Garage Spaces 4.0
Roof Type Shingle
Porch Covered, Patio, Porch
Building
Lot Description Level, Open Lot
Story 2
Entry Level One and One Half,Two
Sewer Septic On Site
Water Municipal Water
New Construction No
Schools
Elementary Schools Powhatan
Middle Schools Riverwood
High Schools Clayton
Others
Tax ID 168803-10-3917
Acceptable Financing Cash, Conventional, FHA, USDA Loan, VA Loan
Listing Terms Cash, Conventional, FHA, USDA Loan, VA Loan
Special Listing Condition None






