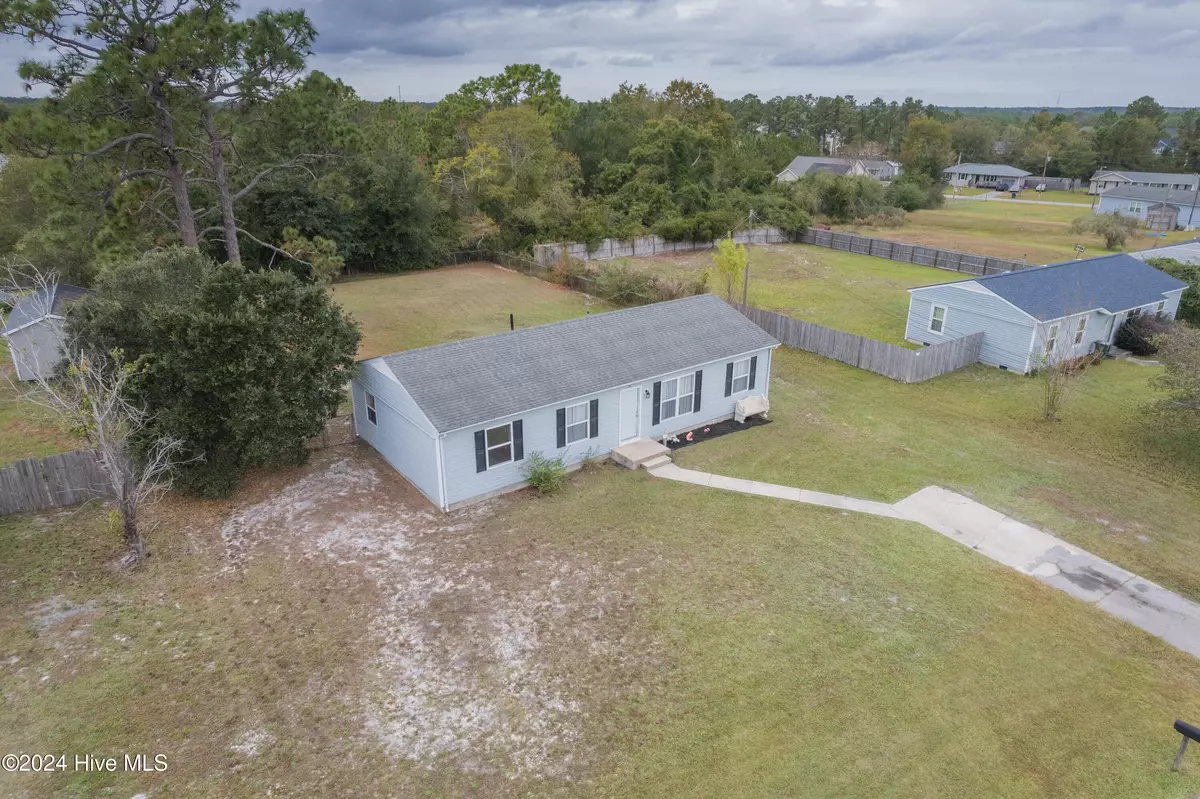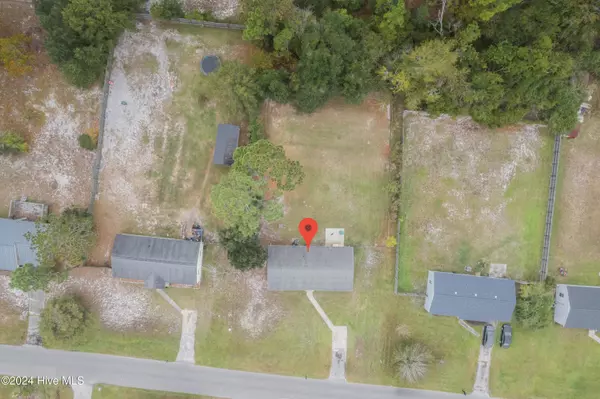
East Pointe Real Estate Group
East Pointe Real Estate Group
info@eastpointegroup.com +1(919) 648-485079 Crown Point RD Hubert, NC 28539
3 Beds
2 Baths
1,301 SqFt
UPDATED:
11/08/2024 08:15 AM
Key Details
Property Type Single Family Home
Sub Type Single Family Residence
Listing Status Active
Purchase Type For Sale
Square Footage 1,301 sqft
Price per Sqft $169
Subdivision Crown Point
MLS Listing ID 100472992
Style Wood Frame
Bedrooms 3
Full Baths 1
Half Baths 1
HOA Y/N No
Originating Board North Carolina Regional MLS
Year Built 1975
Lot Size 0.460 Acres
Acres 0.46
Lot Dimensions IRR
Property Description
Close to Camp Lejeune back gate, shopping and restaurants!
Location
State NC
County Onslow
Community Crown Point
Zoning Residential
Direction Hwy 172 to Sandridge Rd. Turn left on Crown Point rd. Turn right to stay on Crown point Rd. Home is on the left.
Location Details Mainland
Rooms
Basement Crawl Space
Primary Bedroom Level Primary Living Area
Interior
Interior Features Master Downstairs, Ceiling Fan(s)
Heating Heat Pump, Electric, Forced Air
Cooling Central Air
Flooring LVT/LVP, Carpet
Fireplaces Type None
Fireplace No
Appliance Refrigerator, Range, Microwave - Built-In, Dishwasher
Laundry Inside
Exterior
Garage On Street, Paved
Pool None
Waterfront No
Roof Type Architectural Shingle
Porch None
Building
Story 1
Entry Level One
Sewer Septic On Site
Water Municipal Water
New Construction No
Schools
Elementary Schools Sand Ridge
Middle Schools Swansboro
High Schools Swansboro
Others
Tax ID 1308b-13
Acceptable Financing Cash, Conventional, FHA, USDA Loan, VA Loan
Listing Terms Cash, Conventional, FHA, USDA Loan, VA Loan
Special Listing Condition None







