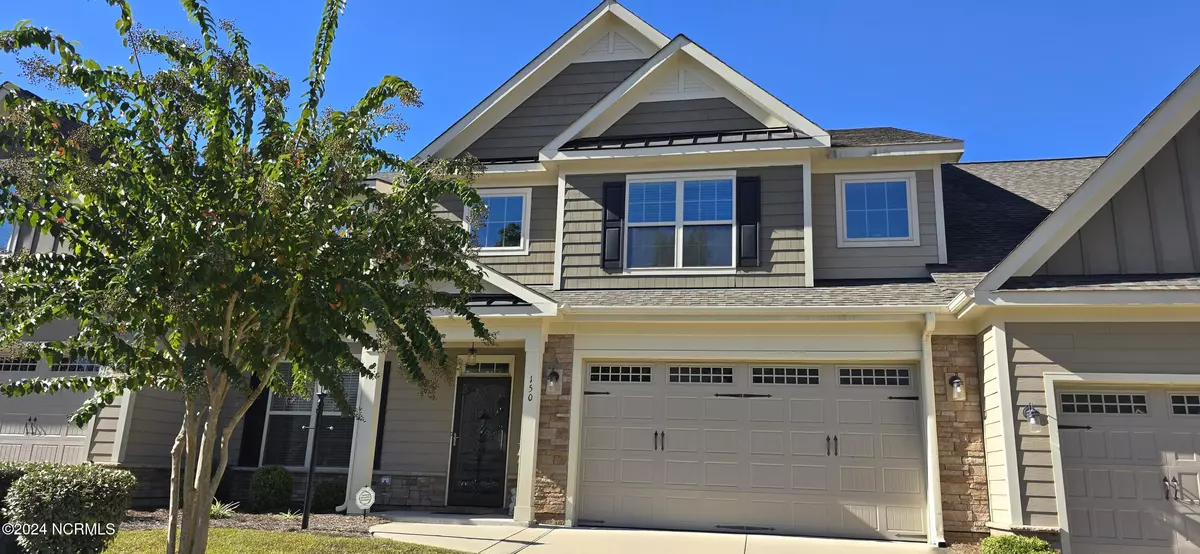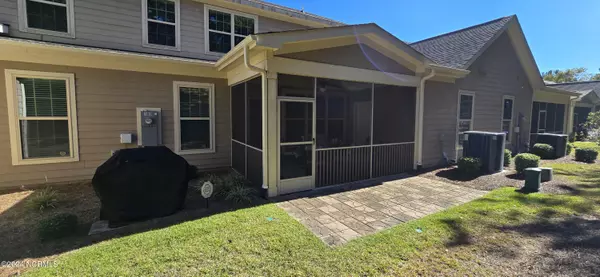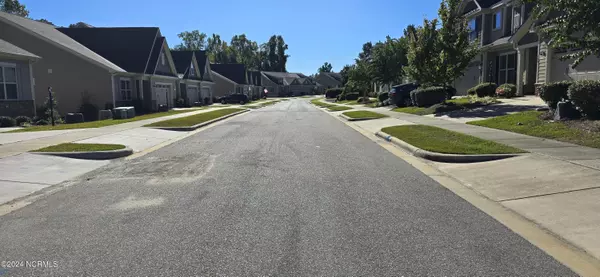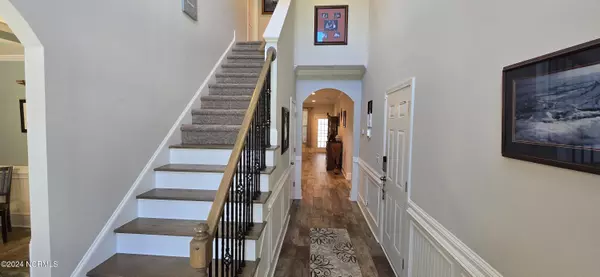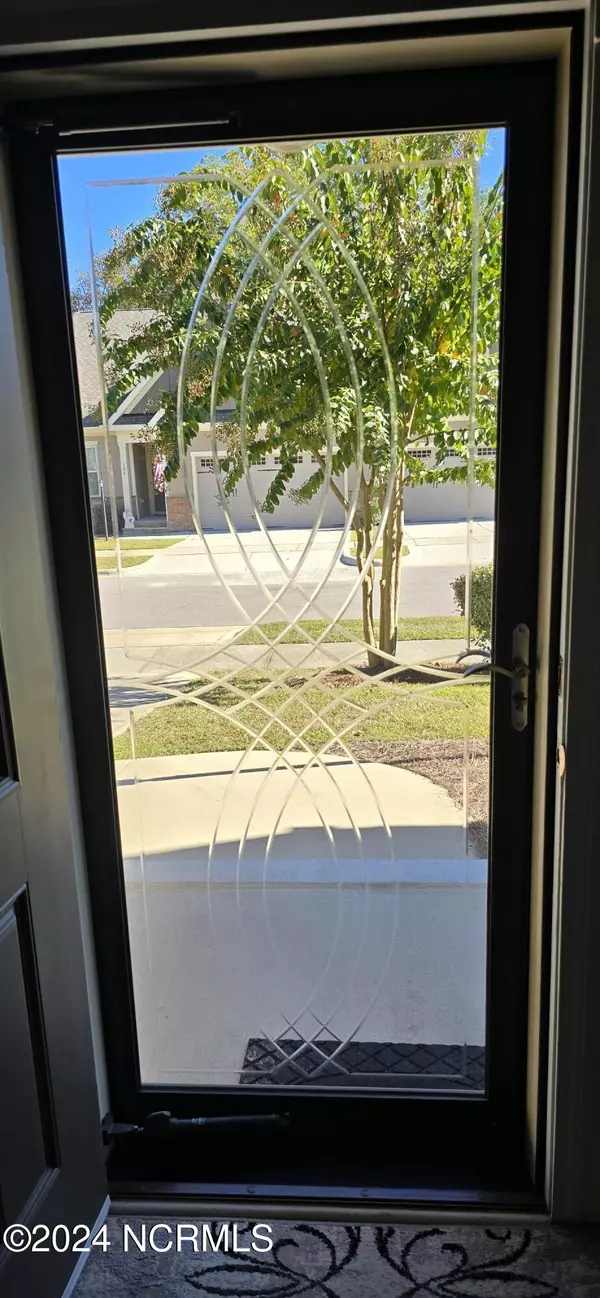East Pointe Real Estate Group
East Pointe Real Estate Group
info@eastpointegroup.com +1(919) 648-4850150 Winged Foot RD Pinehurst, NC 28374
4 Beds
4 Baths
2,914 SqFt
UPDATED:
12/16/2024 06:13 PM
Key Details
Property Type Townhouse
Sub Type Townhouse
Listing Status Active
Purchase Type For Sale
Square Footage 2,914 sqft
Price per Sqft $217
Subdivision Villas At Forest Hills
MLS Listing ID 100473022
Style Wood Frame
Bedrooms 4
Full Baths 3
Half Baths 1
HOA Fees $4,080
HOA Y/N Yes
Originating Board Hive MLS
Year Built 2018
Annual Tax Amount $3,004
Property Description
Location
State NC
County Moore
Community Villas At Forest Hills
Zoning R MF
Direction Morganton Rd, N on Hampton Dr, Rt on Hampton Dr, Lft on Shadow Creek Ct, Rt on Winged Foot Rd. Follow to 150 Winged Foot Rd.
Location Details Mainland
Rooms
Basement None
Primary Bedroom Level Primary Living Area
Interior
Interior Features Foyer, Master Downstairs, 9Ft+ Ceilings, Ceiling Fan(s), Pantry, Walk-in Shower, Walk-In Closet(s)
Heating Heat Pump, Fireplace(s), Electric, Forced Air, Propane
Cooling Central Air
Fireplaces Type Gas Log
Fireplace Yes
Window Features Blinds
Appliance Stove/Oven - Gas, Disposal, Dishwasher
Laundry Hookup - Dryer, Washer Hookup, Inside
Exterior
Parking Features Concrete, Garage Door Opener
Garage Spaces 2.0
Roof Type Architectural Shingle
Porch Covered, Enclosed, Screened
Building
Story 2
Entry Level Two
Foundation Slab
Sewer Municipal Sewer
Water Municipal Water
New Construction No
Schools
Elementary Schools Pinehurst Elementary
Middle Schools West Pine Middle
High Schools Pinecrest
Others
Tax ID 20180351
Acceptable Financing Cash, Conventional, FHA, VA Loan
Listing Terms Cash, Conventional, FHA, VA Loan
Special Listing Condition None


