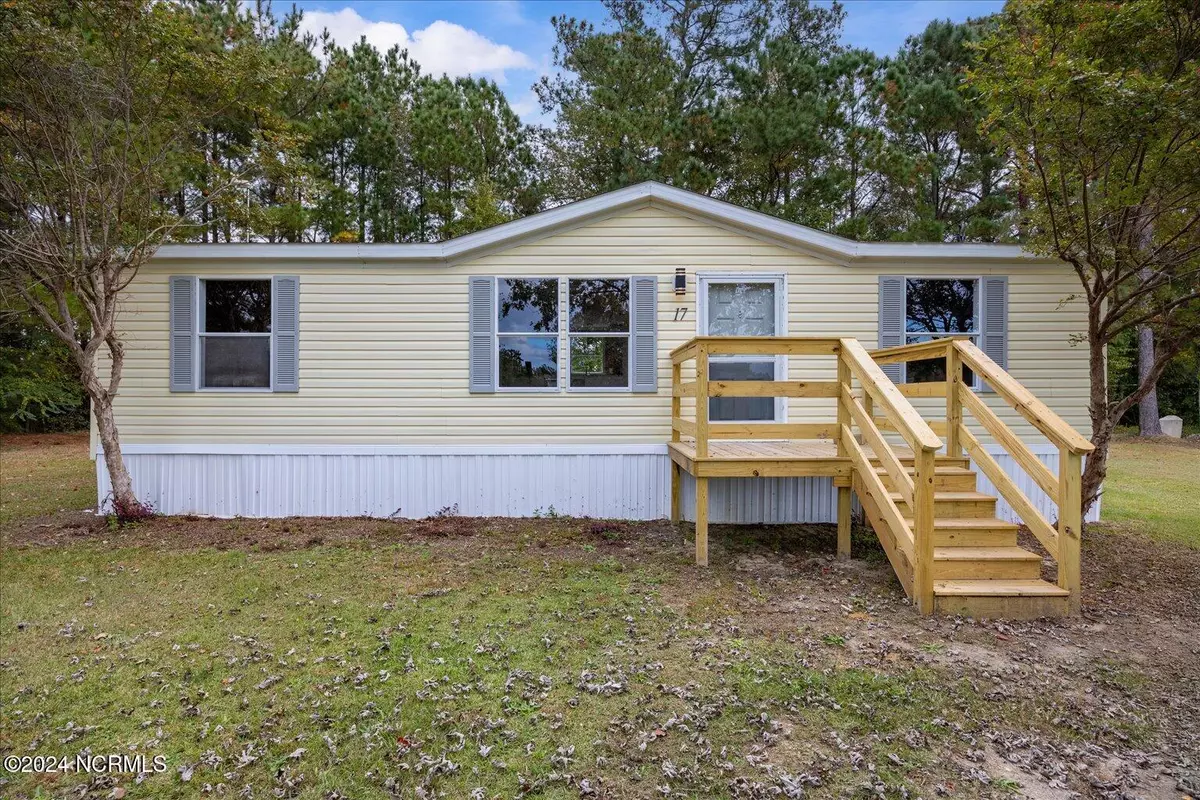
East Pointe Real Estate Group
East Pointe Real Estate Group
info@eastpointegroup.com +1(919) 648-485017 Turkey Creek RD Rocky Point, NC 28457
3 Beds
2 Baths
910 SqFt
UPDATED:
10/31/2024 06:39 PM
Key Details
Property Type Manufactured Home
Sub Type Manufactured Home
Listing Status Active
Purchase Type For Sale
Square Footage 910 sqft
Price per Sqft $252
Subdivision Willows Bay
MLS Listing ID 100473629
Style Wood Frame
Bedrooms 3
Full Baths 2
HOA Y/N No
Originating Board North Carolina Regional MLS
Year Built 1999
Annual Tax Amount $650
Lot Size 0.530 Acres
Acres 0.53
Lot Dimensions 126x181x129x180
Property Description
Home Features:
• 3 Bedrooms, 2 Baths: A perfect layout for families, guests, or a home office setup.
• Open Floor Plan: Enjoy seamless flow between the living, dining, and kitchen areas, creating an inviting space for relaxation or entertaining.
• Updated Kitchen: Featuring new countertops, cabinets, and appliances, the kitchen is both functional and stylish.
• Remodeled Bathrooms: Modern fixtures and finishes make each bathroom a fresh and comfortable retreat. Tiled tub and showers.
• New Flooring and Paint: Gorgeous, durable LVP flooring and fresh paint throughout bring a bright, clean feel to the whole home.
• Outdoor Space: The spacious yard offers opportunities for outdoor fun, gardening, and more. In addition there are newly built decks on the front and back of the home.
Location Highlights:
Nestled in Rocky Point, this home offers a blend of rural charm and easy access to nearby amenities. You'll be close to schools, shopping, and dining options, with Wilmington just a short drive away.
Move-in ready and remodeled with care, this home is a fantastic opportunity!
Location
State NC
County Pender
Community Willows Bay
Zoning R20
Direction From NC-133 Turn left onto Forest Ln. turn right onto Turkey Creek Rd.
Location Details Mainland
Rooms
Other Rooms Shed(s)
Primary Bedroom Level Primary Living Area
Interior
Interior Features Mud Room, Kitchen Island, Master Downstairs, Walk-in Shower, Walk-In Closet(s)
Heating Electric, Heat Pump
Cooling Central Air
Flooring LVT/LVP
Fireplaces Type None
Fireplace No
Appliance Vent Hood, Refrigerator, Range, Dishwasher
Laundry Hookup - Dryer, Washer Hookup, Inside
Exterior
Garage See Remarks, Off Street, Unpaved
Waterfront No
Roof Type Shingle
Porch Deck, Porch, See Remarks
Building
Story 1
Entry Level One
Foundation Permanent
Sewer Septic On Site
Water Well
New Construction No
Schools
Elementary Schools Cape Fear
Middle Schools Cape Fear
High Schools Heide Trask
Others
Tax ID 3223-28-3164-0000
Acceptable Financing Cash, Conventional, FHA, VA Loan
Listing Terms Cash, Conventional, FHA, VA Loan
Special Listing Condition None







