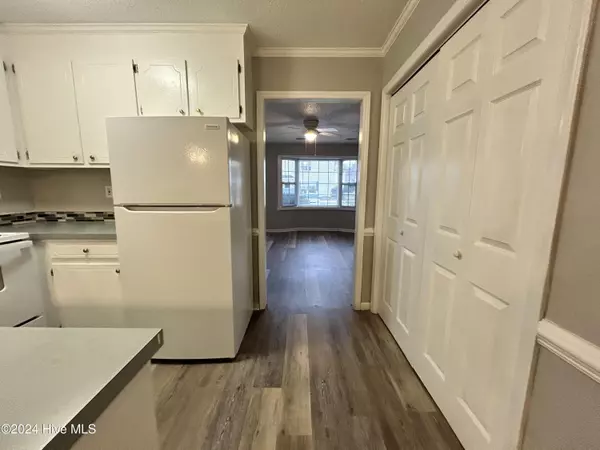
East Pointe Real Estate Group
East Pointe Real Estate Group
info@eastpointegroup.com +1(919) 648-48503921 Sterling Pointe DR #Ll3 Winterville, NC 28590
2 Beds
2 Baths
1,054 SqFt
UPDATED:
11/04/2024 06:24 PM
Key Details
Property Type Townhouse
Sub Type Townhouse
Listing Status Active
Purchase Type For Sale
Square Footage 1,054 sqft
Price per Sqft $123
Subdivision Sterling Pointe
MLS Listing ID 100474002
Style Wood Frame
Bedrooms 2
Full Baths 1
Half Baths 1
HOA Fees $660
HOA Y/N Yes
Originating Board North Carolina Regional MLS
Year Built 1999
Annual Tax Amount $621
Lot Size 871 Sqft
Acres 0.02
Lot Dimensions 16x58x16x58
Property Description
Location
State NC
County Pitt
Community Sterling Pointe
Zoning OR
Direction Head east on Thomas Langston Rd toward Sterling Trace Dr property will be on the right
Location Details Mainland
Interior
Interior Features Eat-in Kitchen
Heating Fireplace(s), Electric, Forced Air
Cooling Central Air
Exterior
Garage Assigned
Utilities Available Community Water
Waterfront No
Roof Type Composition
Porch Patio, Porch
Building
Story 2
Entry Level Two
Foundation Slab
Sewer Community Sewer
New Construction No
Schools
Elementary Schools Creekside
Middle Schools A. G. Cox
High Schools South Central (Winterville)
Others
Tax ID 061173
Acceptable Financing Cash, Conventional, FHA
Listing Terms Cash, Conventional, FHA
Special Listing Condition None







