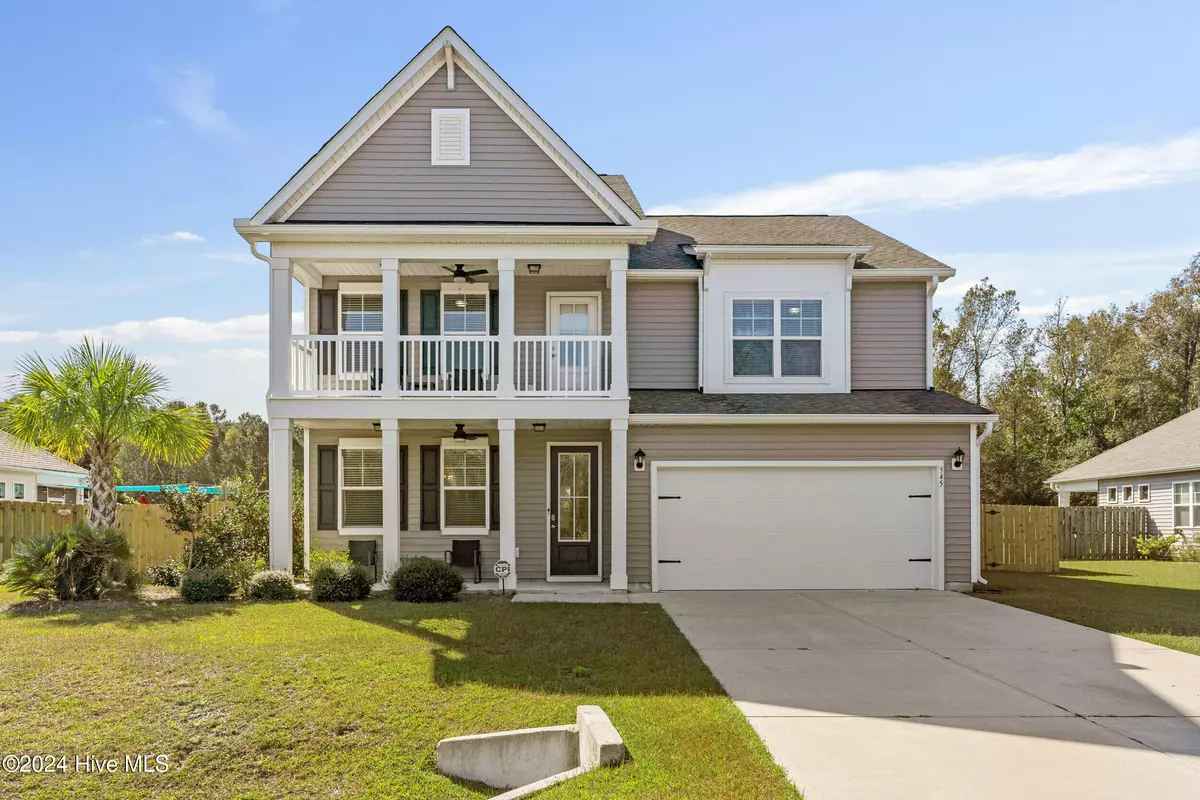East Pointe Real Estate Group
East Pointe Real Estate Group
info@eastpointegroup.com +1(919) 648-4850345 Seneca Reef DR Hampstead, NC 28443
4 Beds
3 Baths
3,129 SqFt
OPEN HOUSE
Sat Jan 18, 10:30am - 12:30pm
Sun Jan 19, 2:00pm - 4:00pm
UPDATED:
01/16/2025 06:31 PM
Key Details
Property Type Single Family Home
Sub Type Single Family Residence
Listing Status Active
Purchase Type For Sale
Square Footage 3,129 sqft
Price per Sqft $178
Subdivision Seneca Reef
MLS Listing ID 100474105
Style Wood Frame
Bedrooms 4
Full Baths 3
HOA Fees $600
HOA Y/N Yes
Originating Board Hive MLS
Year Built 2019
Annual Tax Amount $3,368
Lot Size 0.360 Acres
Acres 0.36
Lot Dimensions 80x190x80x200
Property Description
Step inside to find a welcoming entry hall leading to a versatile formal dining room or office, accented by classic French doors. The layout seamlessly connects to a butler's pantry, providing easy access to the kitchen for convenient entertaining. The kitchen features crisp cabinetry, light granite countertops, a tile backsplash, and a central island with a breakfast bar and pendant lighting. Modern appliances include a convection range with air fry and steam-clean options, a refrigerator, and a built-in microwave.
The kitchen flows into a cozy living room and breakfast area, creating a comfortable space for everyday living. A first-floor bedroom and bathroom offer convenience, along with a practical drop zone just off the garage.
Upstairs, the master suite provides a quiet retreat with an optional office or seating nook. The private bath includes dual vanities, a tiled shower, and a separate water closet, all under a high cathedral ceiling. Two additional bedrooms and a flexible bonus room offer plenty of space for various needs, whether it's a playroom, guest area, or additional living space.
The outdoor space is designed for relaxation, featuring a covered patio overlooking a newly fenced backyard with a fire-pit seating area. The landscaping is easy to maintain, with palm trees and lush greenery adding to the appeal. Conservation land across the street ensures added privacy.
Located in a top-rated school district and within easy reach of Wilmington, beaches, shopping, and dining, this home offers a blend of style, comfort, and convenience—all enhanced by its fresh flooring update!
Location
State NC
County Pender
Community Seneca Reef
Zoning R15
Direction Hwy 17 N to Hampstead, right on Washington Acres Rd, go to the end and make a right on Dogwood Ln then right on Seneca Reef Dr. House on the left just before the cul de sac.
Location Details Mainland
Rooms
Basement None
Primary Bedroom Level Non Primary Living Area
Interior
Interior Features Mud Room, Kitchen Island, 9Ft+ Ceilings, Tray Ceiling(s), Vaulted Ceiling(s), Ceiling Fan(s), Pantry, Walk-in Shower, Walk-In Closet(s)
Heating Heat Pump, Electric
Cooling Central Air
Flooring LVT/LVP, Carpet, Tile
Fireplaces Type Gas Log
Fireplace Yes
Window Features DP50 Windows,Blinds
Appliance Washer, Stove/Oven - Electric, Refrigerator, Microwave - Built-In, Ice Maker, Dryer, Dishwasher
Laundry Hookup - Dryer, Washer Hookup, Inside
Exterior
Exterior Feature Gas Logs
Parking Features Attached, Garage Door Opener
Garage Spaces 2.0
Pool None
Waterfront Description None
Roof Type Architectural Shingle
Accessibility None
Porch Covered, Patio, Porch
Building
Lot Description Level
Story 2
Entry Level Two
Foundation Slab
Sewer Septic On Site
Water Municipal Water
Structure Type Gas Logs
New Construction No
Schools
Elementary Schools South Topsail
Middle Schools Topsail
High Schools Topsail
Others
Tax ID 3281-76-2870-0000
Acceptable Financing Cash, Conventional, FHA, USDA Loan, VA Loan
Listing Terms Cash, Conventional, FHA, USDA Loan, VA Loan
Special Listing Condition None






