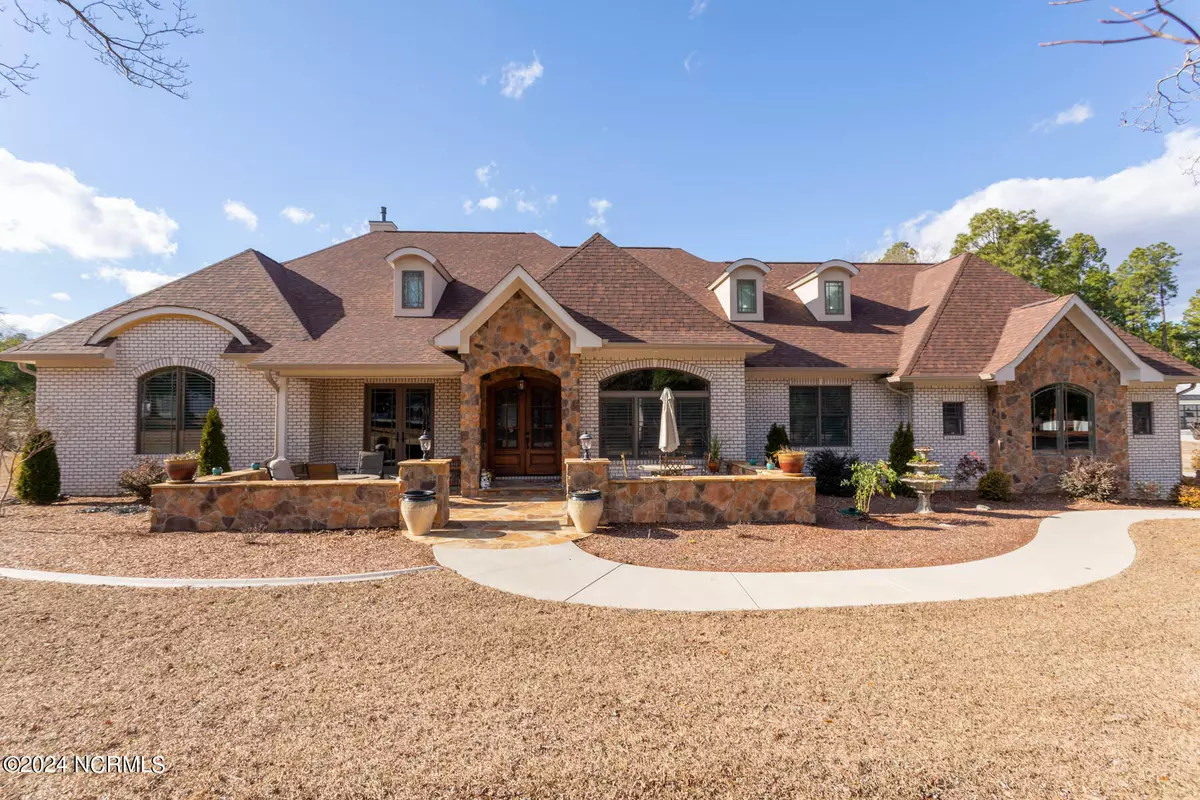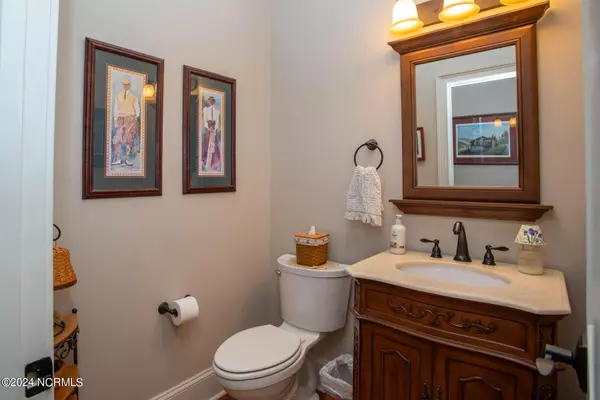East Pointe Real Estate Group
East Pointe Real Estate Group
info@eastpointegroup.com +1(919) 648-4850855 Linden RD Pinehurst, NC 28374
5 Beds
5 Baths
5,671 SqFt
UPDATED:
12/29/2024 03:27 PM
Key Details
Property Type Single Family Home
Sub Type Single Family Residence
Listing Status Active
Purchase Type For Sale
Square Footage 5,671 sqft
Price per Sqft $316
Subdivision Not In Subdivision
MLS Listing ID 100474617
Style Wood Frame
Bedrooms 5
Full Baths 4
Half Baths 1
HOA Y/N No
Originating Board Hive MLS
Year Built 2021
Annual Tax Amount $5,687
Lot Size 2.990 Acres
Acres 2.99
Lot Dimensions 430x320x469x205
Property Description
Location
State NC
County Moore
Community Not In Subdivision
Zoning R30
Direction From Linden Road go past Pinewild entrance and over raliroad tracks - house is on the right.
Location Details Mainland
Rooms
Other Rooms Pool House
Basement Crawl Space
Primary Bedroom Level Primary Living Area
Interior
Interior Features Kitchen Island, Master Downstairs, 9Ft+ Ceilings, Tray Ceiling(s), Ceiling Fan(s), Pantry, Walk-in Shower, Walk-In Closet(s)
Heating Fireplace(s), Electric, Heat Pump, Propane
Cooling Central Air
Flooring Carpet, Tile, Wood
Fireplaces Type Gas Log
Fireplace Yes
Window Features Thermal Windows
Appliance See Remarks, Wall Oven, Vent Hood, Stove/Oven - Gas, Refrigerator, Range, Microwave - Built-In, Disposal, Dishwasher
Laundry Hookup - Dryer, Washer Hookup, Inside
Exterior
Exterior Feature Irrigation System
Parking Features Golf Cart Parking, Gravel, Garage Door Opener
Garage Spaces 3.0
Pool In Ground
Roof Type Composition
Porch Open, Patio, Porch
Building
Story 2
Entry Level One and One Half
Sewer Municipal Sewer
Water Municipal Water
Structure Type Irrigation System
New Construction No
Schools
Elementary Schools Pinehurst Elementary
Middle Schools West Pine Middle
High Schools Pinecrest
Others
Tax ID 10000688
Acceptable Financing Cash, Conventional, VA Loan
Listing Terms Cash, Conventional, VA Loan
Special Listing Condition None






