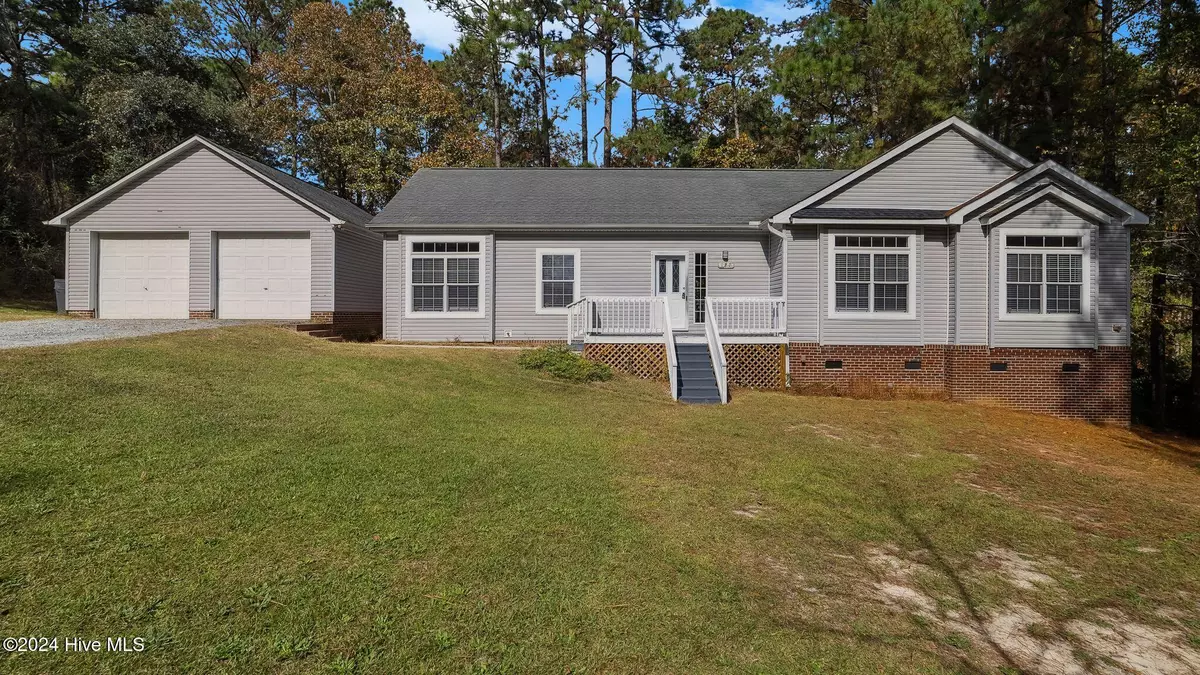
East Pointe Real Estate Group
East Pointe Real Estate Group
info@eastpointegroup.com +1(919) 648-4850127 Bellhaven DR Whispering Pines, NC 28327
3 Beds
2 Baths
1,840 SqFt
UPDATED:
11/09/2024 09:00 PM
Key Details
Property Type Single Family Home
Sub Type Single Family Residence
Listing Status Active
Purchase Type For Sale
Square Footage 1,840 sqft
Price per Sqft $187
Subdivision Village At The Blue Farm
MLS Listing ID 100475163
Style Wood Frame
Bedrooms 3
Full Baths 2
HOA Y/N No
Originating Board North Carolina Regional MLS
Year Built 2005
Lot Size 0.648 Acres
Acres 0.64
Lot Dimensions 183x155x138x155
Property Description
Located in the desirable Farm Life School District, this well-maintained 3-bedroom, 2-bathroom home combines comfort and convenience.
Inside, the spacious living area features a cozy fireplace, creating a warm and inviting space for family gatherings. The updated kitchen is both functional and stylish, with ample storage and counter space to make meal prep easy. Adjacent to the kitchen, the formal dining area offers a perfect spot for family meals or entertaining guests.
Outside, the generous yard provides plenty of room for outdoor activities, while the back deck is ideal for grilling or simply enjoying the fresh air. A detached double garage adds extra storage space or room for your vehicles and tools.
With its peaceful setting and proximity to local amenities, this home is the perfect place to enjoy both tranquility and convenience. Schedule your private showing today and see all that this wonderful property has to offer!
Location
State NC
County Moore
Community Village At The Blue Farm
Zoning RS
Direction Turn Right onto NC-2W then take the first exit at the traffic circle. Continue onto NC-22N/Central Drive then at the traffic circle take the 2nd exit onto NC-22 N. After about one mile turn right onto
Location Details Mainland
Rooms
Basement Crawl Space, None
Primary Bedroom Level Primary Living Area
Interior
Interior Features Master Downstairs, Walk-In Closet(s)
Heating Electric, Heat Pump
Cooling Central Air
Laundry Hookup - Dryer, Washer Hookup
Exterior
Garage Spaces 2.0
Roof Type Composition
Porch Deck
Building
Story 1
Entry Level One
Water Municipal Water
New Construction No
Schools
Elementary Schools Mcdeeds Creek Elementary
Middle Schools New Century Middle
High Schools Union Pines High
Others
Tax ID 00035150
Acceptable Financing Cash, Conventional, FHA, USDA Loan, VA Loan
Listing Terms Cash, Conventional, FHA, USDA Loan, VA Loan
Special Listing Condition None







