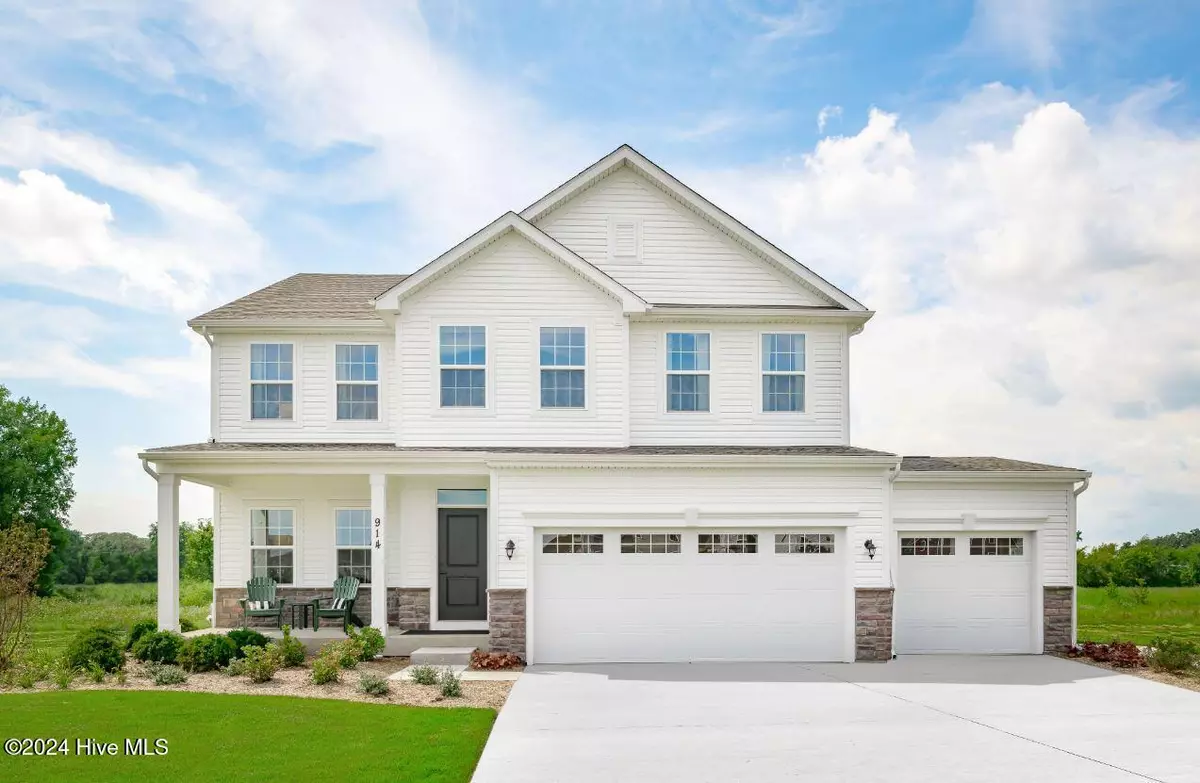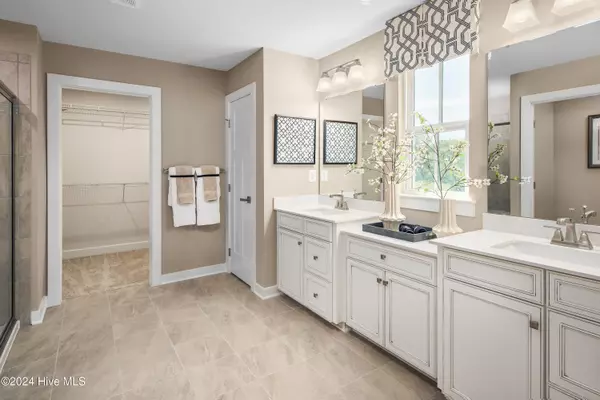
East Pointe Real Estate Group
East Pointe Real Estate Group
info@eastpointegroup.com +1(919) 648-48500 Ryker Road ST E Moyock, NC 27958
4 Beds
3 Baths
2,718 SqFt
UPDATED:
11/11/2024 03:58 PM
Key Details
Property Type Single Family Home
Sub Type Single Family Residence
Listing Status Active
Purchase Type For Sale
Square Footage 2,718 sqft
Price per Sqft $183
Subdivision Flora Estates
MLS Listing ID 100475181
Style Wood Frame
Bedrooms 4
Full Baths 2
Half Baths 1
HOA Fees $1,260
HOA Y/N Yes
Originating Board North Carolina Regional MLS
Year Built 2024
Lot Size 0.344 Acres
Acres 0.34
Lot Dimensions 100X150
Property Description
Location
State NC
County Currituck
Community Flora Estates
Direction Get on I-264 W. Take I-64 E and VA-168 S to NC-168 S. Follow NC-168 S to Sandra Rd in North Carolina 4.7 miles. Turn onto Ryker Road E Moyock, NC 27958.
Location Details Mainland
Rooms
Primary Bedroom Level Non Primary Living Area
Interior
Interior Features Kitchen Island, Pantry, Walk-In Closet(s)
Heating Natural Gas, Zoned
Cooling Central Air
Flooring LVT/LVP, Carpet
Fireplaces Type None
Fireplace No
Appliance See Remarks, Stove/Oven - Gas, Range, Microwave - Built-In, Dishwasher
Exterior
Parking Features Attached, Garage Door Opener, Off Street, Paved
Garage Spaces 3.0
Roof Type Architectural Shingle
Porch Covered, Porch, See Remarks
Building
Story 2
Entry Level Two
Foundation Slab
Sewer Municipal Sewer
Water Municipal Water
New Construction Yes
Schools
Elementary Schools Shawboro Elementary
Middle Schools Moyock Middle School
High Schools Currituck County High
Others
Acceptable Financing Cash, Conventional, FHA, VA Loan
Listing Terms Cash, Conventional, FHA, VA Loan
Special Listing Condition None






