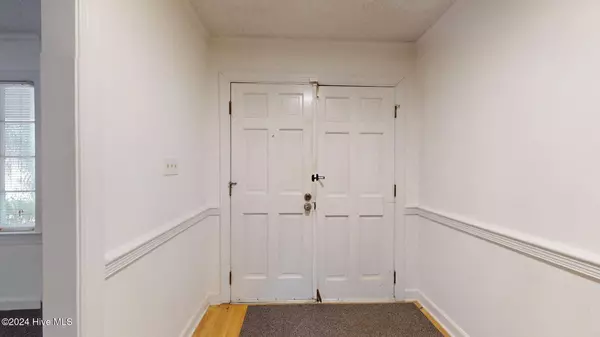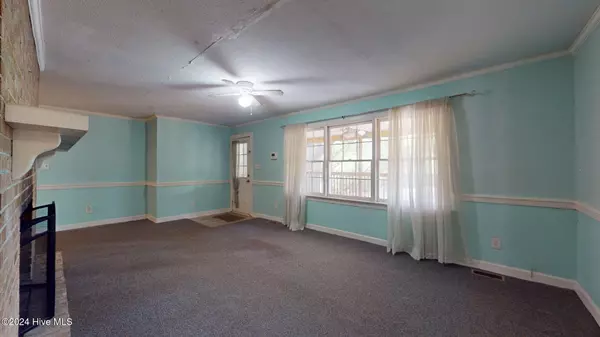East Pointe Real Estate Group
East Pointe Real Estate Group
info@eastpointegroup.com +1(919) 648-48502905 Ellsworth DR Greenville, NC 27834
3 Beds
2 Baths
1,814 SqFt
UPDATED:
12/29/2024 05:42 PM
Key Details
Property Type Single Family Home
Sub Type Single Family Residence
Listing Status Active Under Contract
Purchase Type For Sale
Square Footage 1,814 sqft
Price per Sqft $82
Subdivision Lake Ellsworth
MLS Listing ID 100475817
Style Wood Frame
Bedrooms 3
Full Baths 2
HOA Y/N No
Originating Board Hive MLS
Year Built 1973
Annual Tax Amount $1,686
Lot Size 0.950 Acres
Acres 0.95
Lot Dimensions 0.95 acre
Property Description
Location
State NC
County Pitt
Community Lake Ellsworth
Zoning R6S
Direction Dickinson Avenue, right on Spring Forest Rd, left on Ellsworth Drive, home is on the left at four way Stop sign.
Location Details Mainland
Rooms
Basement Crawl Space, None
Primary Bedroom Level Primary Living Area
Interior
Interior Features Workshop, Master Downstairs, 9Ft+ Ceilings, Walk-in Shower
Heating Electric, Heat Pump
Cooling Central Air
Flooring Carpet, Tile, Vinyl
Window Features Blinds
Appliance Dishwasher, Cooktop - Electric
Laundry Inside
Exterior
Parking Features Paved
Garage Spaces 2.0
Utilities Available Natural Gas Available, Natural Gas Connected
Roof Type Shingle
Porch Covered, Patio, Porch, Screened
Building
Lot Description Wooded
Story 1
Entry Level One
Sewer Municipal Sewer
Water Municipal Water
New Construction No
Schools
Elementary Schools Lake Forest
Middle Schools C.M. Eppes
High Schools South Central
Others
Tax ID 026091
Acceptable Financing Cash
Listing Terms Cash
Special Listing Condition None






