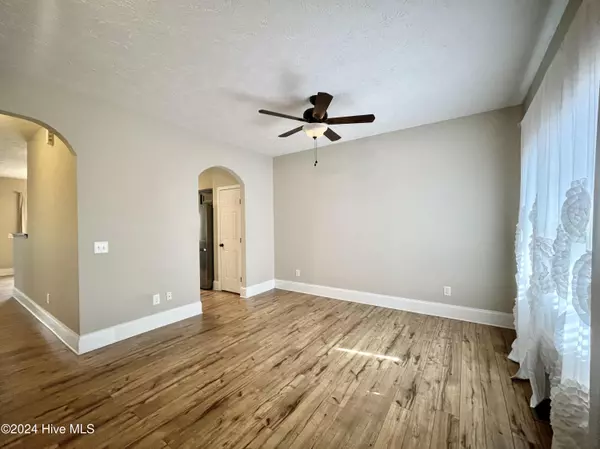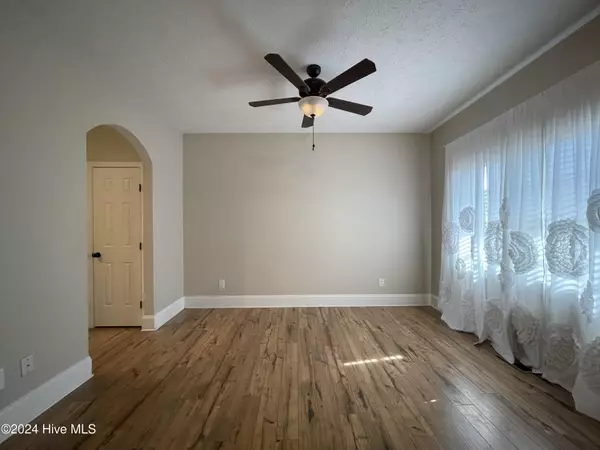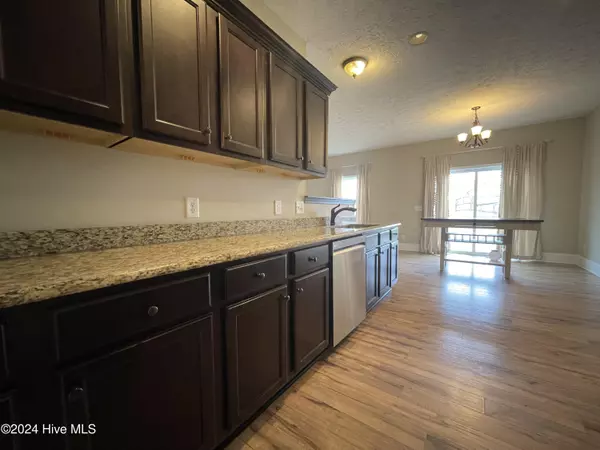
East Pointe Real Estate Group
East Pointe Real Estate Group
info@eastpointegroup.com +1(919) 648-4850330 Savannah Garden DR Carthage, NC 28327
4 Beds
3 Baths
2,394 SqFt
UPDATED:
11/23/2024 03:54 AM
Key Details
Property Type Single Family Home
Sub Type Single Family Residence
Listing Status Active
Purchase Type For Sale
Square Footage 2,394 sqft
Price per Sqft $131
Subdivision Savannah Garden
MLS Listing ID 100477122
Style Wood Frame
Bedrooms 4
Full Baths 2
Half Baths 1
HOA Y/N No
Originating Board North Carolina Regional MLS
Year Built 2014
Lot Size 0.280 Acres
Acres 0.28
Lot Dimensions 132x158x19x160
Property Description
The open kitchen boasts granite counter tops & new stainless appliances (2023). You'll appreciate the ample living space, ideal for both relaxation and entertaining. In an addition to an easy commute to Ft. Liberty, this home is just minutes to downtown Carthage and a short drive to Pinehurst, Southern Pines & Whispering Pines.
Don't miss your chance to own this lovely home in a great location!
Location
State NC
County Moore
Community Savannah Garden
Zoning R-10
Direction From traffic circle, take 501 exit towards Carthage. Make a left onto Savannah Garden Dr. Home is on the right.
Location Details Mainland
Rooms
Primary Bedroom Level Primary Living Area
Interior
Interior Features Walk-in Shower, Walk-In Closet(s)
Heating Electric, Heat Pump
Cooling Central Air
Flooring Carpet, Laminate, Tile
Laundry Inside
Exterior
Garage Concrete, Garage Door Opener
Garage Spaces 2.0
Waterfront No
Roof Type Composition
Porch Covered, Deck
Building
Story 2
Entry Level Two
Foundation Slab
Sewer Municipal Sewer
Water Municipal Water
New Construction No
Schools
Elementary Schools Carthage Elementary
Middle Schools New Century Middle
High Schools Union Pines High
Others
Tax ID 20080984
Acceptable Financing Cash, Conventional, FHA, VA Loan
Listing Terms Cash, Conventional, FHA, VA Loan
Special Listing Condition None







