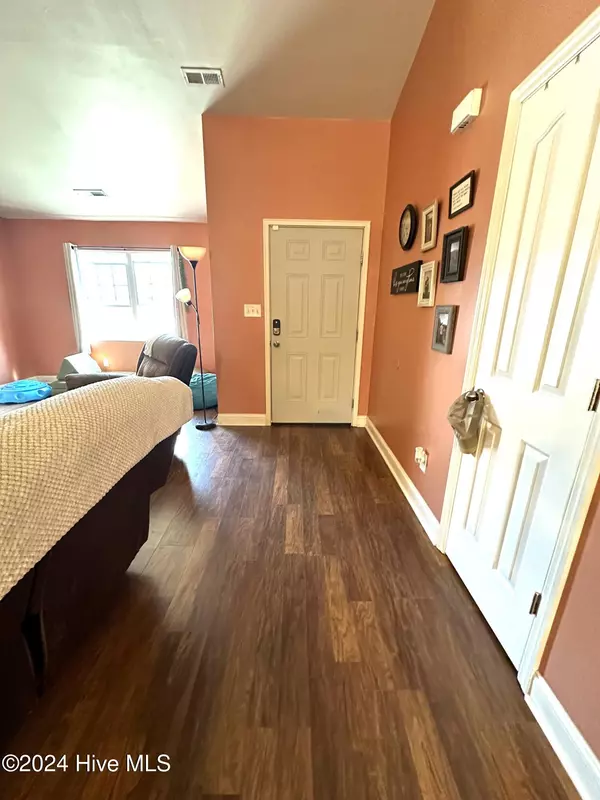
East Pointe Real Estate Group
East Pointe Real Estate Group
info@eastpointegroup.com +1(919) 648-4850212 Michel CT Hubert, NC 28539
3 Beds
2 Baths
1,268 SqFt
UPDATED:
11/25/2024 02:56 AM
Key Details
Property Type Single Family Home
Sub Type Single Family Residence
Listing Status Active
Purchase Type For Sale
Square Footage 1,268 sqft
Price per Sqft $216
Subdivision Eastport
MLS Listing ID 100477345
Style Wood Frame
Bedrooms 3
Full Baths 2
HOA Y/N No
Originating Board Hive MLS
Year Built 2010
Lot Size 0.450 Acres
Acres 0.45
Lot Dimensions irregular
Property Description
Location
State NC
County Onslow
Community Eastport
Zoning RA
Direction 17/24 to 172, make a right. Left o Stallings, right on Sandridge, then a right on Oregon Trail, right on Marina Leigh, left on Michel and the home will be on the right.
Location Details Mainland
Rooms
Primary Bedroom Level Non Primary Living Area
Interior
Interior Features Apt/Suite, Tray Ceiling(s), Vaulted Ceiling(s), Ceiling Fan(s), Pantry
Heating Electric, Heat Pump
Cooling Central Air
Flooring Laminate, Tile, Vinyl
Fireplaces Type None
Fireplace No
Appliance Stove/Oven - Electric, Refrigerator, Microwave - Built-In, Dishwasher
Laundry Inside
Exterior
Garage Assigned, Paved
Garage Spaces 2.0
Waterfront No
Roof Type Shingle
Porch Open, Covered, Deck, Porch
Building
Story 1
Entry Level One
Foundation Slab
Sewer Municipal Sewer
Water Municipal Water
New Construction No
Schools
Elementary Schools Sand Ridge
Middle Schools Swansboro
High Schools Swansboro
Others
Acceptable Financing Cash, Conventional, FHA, USDA Loan, VA Loan
Listing Terms Cash, Conventional, FHA, USDA Loan, VA Loan
Special Listing Condition None







