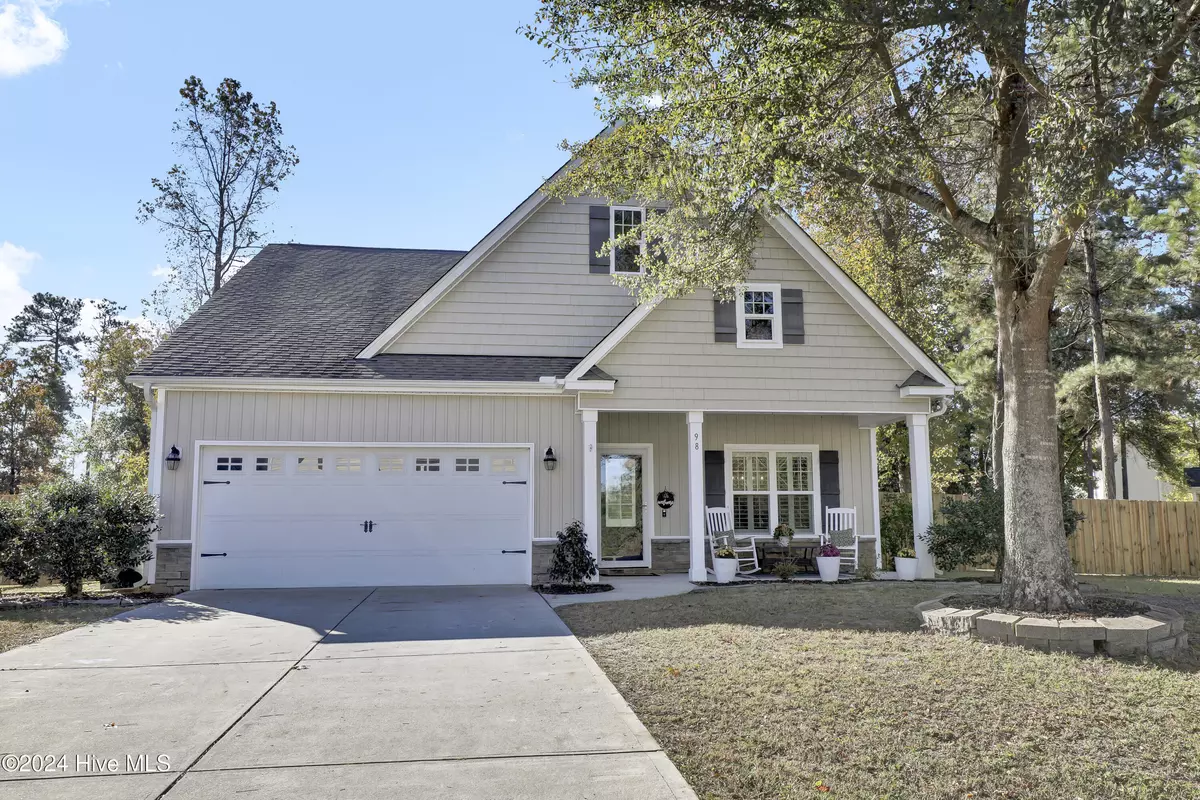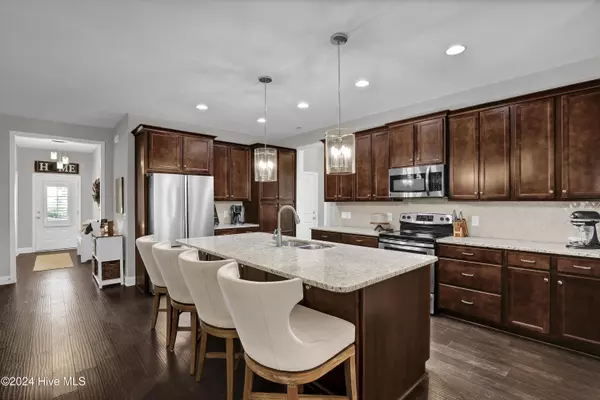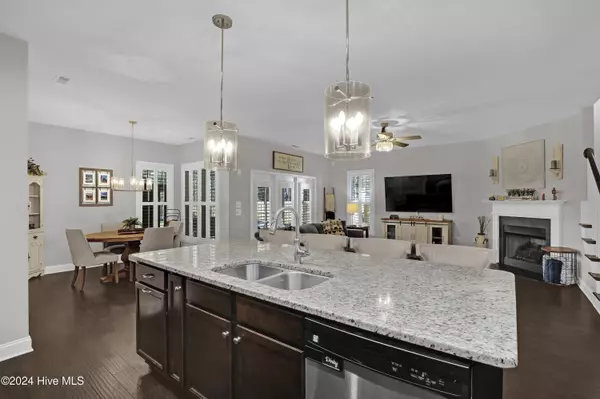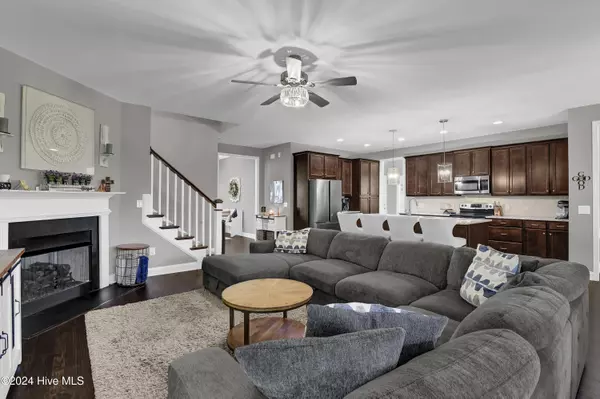East Pointe Real Estate Group
East Pointe Real Estate Group
info@eastpointegroup.com +1(919) 648-485098 Stellas WAY Rocky Point, NC 28457
4 Beds
3 Baths
2,570 SqFt
UPDATED:
01/13/2025 03:53 PM
Key Details
Property Type Single Family Home
Sub Type Single Family Residence
Listing Status Pending
Purchase Type For Sale
Square Footage 2,570 sqft
Price per Sqft $186
Subdivision Island Creek
MLS Listing ID 100477423
Style Wood Frame
Bedrooms 4
Full Baths 2
Half Baths 1
HOA Fees $240
HOA Y/N Yes
Originating Board Hive MLS
Year Built 2014
Annual Tax Amount $2,305
Lot Size 0.470 Acres
Acres 0.47
Lot Dimensions irregular
Property Description
Discover the perfect blend of sophistication & comfort in this stunning 4-BR, 2.5-BA single-family home located in the serene neighborhood of Island Creek, just across the Hampstead line. With a spacious 2-car garage and a generous 0.47 acres of land, this property offers ample room for relaxation & entertaining while still being conveniently located near major highways, & shopping centers in Hampstead. Enjoy the benefit of low HOA fees and a friendly community atmosphere that makes this area feel like home. This home resides in the impressive Topsail School district!
Step inside to be captivated by the impressive 11' ceilings that greet you, accentuating the open-concept design. The formal dining room showcases beautiful high-end finishings & plantation shutters, setting the tone for elegant gatherings. The heart of the home lies in the modern kitchen, featuring a granite countertop island with double-sided storage, dark wood cabinets, and a stylish backsplash. Bathed in natural light, the dining nook invites cheerful meals, while the living area, complete with a gas fireplace, seamlessly connects to a screened-in porch overlooking the newly fenced backyard.
The thoughtfully designed primary suite is conveniently on the main level, featuring custom closet design, a spacious dual vanity in the bathroom, beautiful tile shower, and a private water closet for added comfort. Upstairs, you will find three more bedrooms that offer versatility—perfect for guest rooms or office space. A well-appointed dual sink bathroom with a tub/shower arrangement completes the second floor.
Enhancing this property's appeal further is a charming 12x16' shed located within the freshly fenced-in yard, ideal for storage or hobbies. With a combination of modern features, serene outdoor space, and proximity to all your essentials, this home is beautifully dressed and ready for you to make it your ow
Location
State NC
County Pender
Community Island Creek
Zoning RP
Direction From N. HWY 17 - Travel SW toward Hwy 17 S, Turn left onto Hwy 17 S, Turn right onto State Hwy 210 W, Merge onto State Hwy 210 W, Continue straight onto Island Creek Rd, Turn left onto Harrison Creek Rd, Turn left onto Chase Ln, Turn left onto Stellas Way, home will be on the right.
Location Details Mainland
Rooms
Other Rooms Shed(s)
Basement None
Primary Bedroom Level Primary Living Area
Interior
Interior Features Foyer, Kitchen Island, Master Downstairs, 9Ft+ Ceilings, Tray Ceiling(s), Ceiling Fan(s), Walk-in Shower, Eat-in Kitchen, Walk-In Closet(s)
Heating Electric, Forced Air
Cooling Central Air
Flooring LVT/LVP, Tile, Wood
Fireplaces Type Gas Log
Fireplace Yes
Window Features Blinds
Laundry Inside
Exterior
Parking Features Concrete, Garage Door Opener
Garage Spaces 2.0
Roof Type Shingle
Porch Covered, Enclosed, Porch, Screened
Building
Lot Description Dead End
Story 2
Entry Level Two
Foundation Slab
Sewer Septic On Site
Water Municipal Water
New Construction No
Schools
Elementary Schools South Topsail
Middle Schools Topsail
High Schools Topsail
Others
Tax ID 3273-01-3742-0000
Acceptable Financing Cash, Conventional, FHA, VA Loan
Listing Terms Cash, Conventional, FHA, VA Loan
Special Listing Condition None






