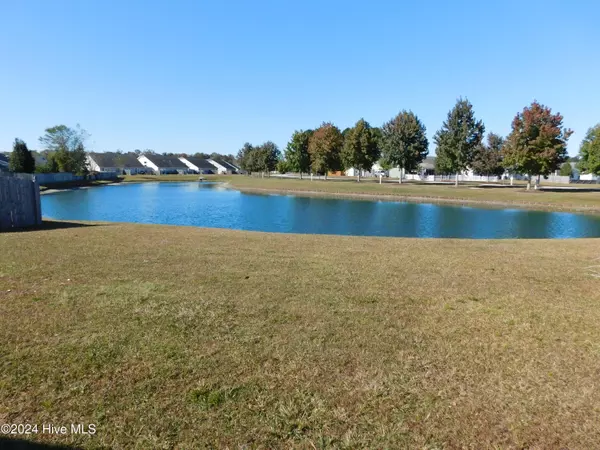East Pointe Real Estate Group
East Pointe Real Estate Group
info@eastpointegroup.com +1(919) 648-4850106 Craftsman DR New Bern, NC 28562
3 Beds
2 Baths
6,534 Sqft Lot
UPDATED:
11/27/2024 06:42 PM
Key Details
Property Type Single Family Home
Sub Type Single Family Residence
Listing Status Active
Purchase Type For Rent
Subdivision Craeberne Forest
MLS Listing ID 100477923
Style Wood Frame
Bedrooms 3
Full Baths 2
HOA Y/N Yes
Originating Board Hive MLS
Year Built 2009
Lot Size 6,534 Sqft
Acres 0.15
Property Description
Location
State NC
County Craven
Community Craeberne Forest
Direction Take MLK, Jr. Blvd. to Trent Creek Road, turn right. Follow to stop sign, turn left onto Savoy, take immediate right onto Craftsman Drive. House will be on the left.
Location Details Mainland
Rooms
Basement None
Primary Bedroom Level Primary Living Area
Interior
Interior Features Wash/Dry Connect, 9Ft+ Ceilings, Vaulted Ceiling(s), Ceiling Fan(s), Pantry, Walk-In Closet(s)
Heating Heat Pump, Natural Gas
Cooling Central Air
Flooring Carpet, Vinyl
Fireplaces Type None
Furnishings Unfurnished
Fireplace No
Window Features Blinds
Appliance Washer, Stove/Oven - Gas, Refrigerator, Microwave - Built-In, Ice Maker, Dryer, Dishwasher
Laundry Laundry Closet, In Kitchen
Exterior
Parking Features Attached
Garage Spaces 1.0
View Pond
Accessibility None
Porch Covered, Patio, Porch
Building
Lot Description Open Lot
Story 1
Entry Level One
Schools
Elementary Schools Ben Quinn
Middle Schools H. J. Macdonald
High Schools New Bern
Others
Tax ID 8-210-A -118






